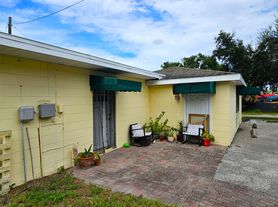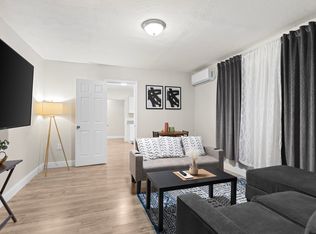Welcome to this stunning, newly built villa where modern living meets unbeatable convenience! Unit 1 features 2 bedrooms, 2 bathrooms, and an open-concept layout with soaring 9.4-foot ceilings that create a bright, spacious feel. The interior is enhanced with modern hardwood cabinets, quartz countertops, and stainless-steel appliances including a washer and dryer, all illuminated by sleek, energy-efficient lighting. The luxurious master bath showcases a glass-enclosed shower, adding a touch of sophistication. Pet-friendly and designed for both comfort and style, this villa also offers two double-car driveways, giving you and your guests plenty of parking space. But what truly sets this home apart is the location: you'll be just minutes from Downtown Tampa, the Riverwalk, Channelside, Armature Works, Hyde Park, Midtown, and the University of Tampa. Catch a game at Raymond James Stadium, explore Tampa's vibrant dining and nightlife, or hop on a quick drive to Tampa International Airport everything you need is right at your doorstep. This villa offers the perfect balance of modern elegance, convenience, and city living. Schedule your private showing today before it's gone!
House for rent
$2,500/mo
2617 W Saint Joseph St #1, Tampa, FL 33607
2beds
1,078sqft
Price may not include required fees and charges.
Singlefamily
Available now
Cats, small dogs OK
Central air
In unit laundry
Assigned parking
Central
What's special
Quartz countertopsWasher and dryerModern hardwood cabinetsGlass-enclosed showerStainless-steel appliancesEnergy-efficient lightingTwo double-car driveways
- 22 days
- on Zillow |
- -- |
- -- |
Travel times
Looking to buy when your lease ends?
Consider a first-time homebuyer savings account designed to grow your down payment with up to a 6% match & 3.83% APY.
Facts & features
Interior
Bedrooms & bathrooms
- Bedrooms: 2
- Bathrooms: 2
- Full bathrooms: 2
Heating
- Central
Cooling
- Central Air
Appliances
- Included: Dishwasher, Disposal, Dryer, Microwave, Range, Refrigerator, Washer
- Laundry: In Unit, Laundry Closet
Features
- Individual Climate Control, Living Room/Dining Room Combo, Open Floorplan, Primary Bedroom Main Floor, Thermostat
Interior area
- Total interior livable area: 1,078 sqft
Property
Parking
- Parking features: Assigned, Driveway
- Details: Contact manager
Features
- Stories: 1
- Exterior features: Contact manager
Construction
Type & style
- Home type: SingleFamily
- Property subtype: SingleFamily
Condition
- Year built: 2023
Community & HOA
Location
- Region: Tampa
Financial & listing details
- Lease term: 12 Months
Price history
| Date | Event | Price |
|---|---|---|
| 9/27/2025 | Price change | $2,500-13.8%$2/sqft |
Source: Stellar MLS #TB8426945 | ||
| 9/12/2025 | Listed for rent | $2,900$3/sqft |
Source: Stellar MLS #TB8426945 | ||

