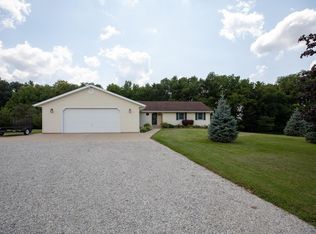Closed
$660,000
2617 W Union St, Claypool, IN 46510
3beds
4,144sqft
Single Family Residence
Built in 2004
11.9 Acres Lot
$668,600 Zestimate®
$--/sqft
$3,080 Estimated rent
Home value
$668,600
$582,000 - $769,000
$3,080/mo
Zestimate® history
Loading...
Owner options
Explore your selling options
What's special
OPEN HOUSE THURS, 6/5, 4-6pm. 11.9 Acres with woods in Warsaw School District! 1,680 Sq Ft outbuilding with RV hook up & 14x12 large enough to accommodate RV storage. Super kitchen with quartz countertops AND a walk in pantry with outlets for appliances. Sunroom overlooking the woods & wildlife. Main level with hardwood flooring throughout. Lower level with 3rd full bath & could easily add 4th bedroom. Garage is oversized & has stairs to loft area. Heat pump 6 years new; mini split for sunroom ‘18; Generac generator ‘22; Surround Sound; Security System; Roof ‘21. This home has been well cared for.
Zillow last checked: 8 hours ago
Listing updated: August 07, 2025 at 08:18am
Listed by:
Teresa Bakehorn 574-551-2601,
Our House Real Estate
Bought with:
Anne C Brown, RB18001866
Schrock Realty Group
Source: IRMLS,MLS#: 202520769
Facts & features
Interior
Bedrooms & bathrooms
- Bedrooms: 3
- Bathrooms: 4
- Full bathrooms: 3
- 1/2 bathrooms: 1
- Main level bedrooms: 3
Bedroom 1
- Level: Main
Bedroom 2
- Level: Main
Dining room
- Level: Main
- Area: 240
- Dimensions: 12 x 20
Family room
- Level: Lower
- Area: 1056
- Dimensions: 32 x 33
Kitchen
- Level: Main
- Area: 260
- Dimensions: 13 x 20
Living room
- Level: Main
- Area: 224
- Dimensions: 14 x 16
Heating
- Heat Pump
Cooling
- Heat Pump
Appliances
- Included: Dishwasher, Microwave, Refrigerator, Electric Range, Water Softener Owned
- Laundry: Sink, Main Level
Features
- 1st Bdrm En Suite, Sound System, Built-in Desk, Central Vacuum, Walk-In Closet(s), Countertops-Solid Surf, Soaking Tub, Kitchen Island, Open Floorplan, Pantry, Main Level Bedroom Suite
- Flooring: Hardwood
- Doors: Six Panel Doors
- Basement: Daylight,Full
- Attic: Storage,Walk-up
- Has fireplace: No
Interior area
- Total structure area: 4,144
- Total interior livable area: 4,144 sqft
- Finished area above ground: 2,394
- Finished area below ground: 1,750
Property
Parking
- Total spaces: 2.5
- Parking features: Attached, RV Access/Parking
- Attached garage spaces: 2.5
Features
- Levels: One
- Stories: 1
- Patio & porch: Patio
- Exterior features: Workshop
Lot
- Size: 11.90 Acres
- Features: Many Trees, Few Trees, 10-14.999
Details
- Additional structures: Pole/Post Building
- Parcel number: 431505400016.000001
- Other equipment: Generator Built-In
Construction
Type & style
- Home type: SingleFamily
- Property subtype: Single Family Residence
Materials
- Brick, Vinyl Siding
Condition
- New construction: No
- Year built: 2004
Utilities & green energy
- Electric: REMC
- Sewer: Septic Tank
- Water: Well
Community & neighborhood
Security
- Security features: Security System
Location
- Region: Claypool
- Subdivision: None
Other
Other facts
- Listing terms: Cash,Conventional,VA Loan
Price history
| Date | Event | Price |
|---|---|---|
| 8/7/2025 | Sold | $660,000+6.5% |
Source: | ||
| 6/18/2025 | Pending sale | $619,900 |
Source: | ||
| 6/4/2025 | Listed for sale | $619,900+71% |
Source: | ||
| 8/18/2017 | Sold | $362,500 |
Source: | ||
Public tax history
| Year | Property taxes | Tax assessment |
|---|---|---|
| 2024 | $3,017 -11.8% | $433,300 +6.5% |
| 2023 | $3,421 +10.7% | $406,700 -5.1% |
| 2022 | $3,090 +15.1% | $428,700 +9.5% |
Find assessor info on the county website
Neighborhood: 46510
Nearby schools
GreatSchools rating
- 4/10Claypool Elementary SchoolGrades: PK-6Distance: 2.8 mi
- 6/10Edgewood Middle SchoolGrades: 7-8Distance: 4.1 mi
- 9/10Warsaw Community High SchoolGrades: 9-12Distance: 3.8 mi
Schools provided by the listing agent
- Elementary: Claypool
- Middle: Edgewood
- High: Warsaw
- District: Warsaw Community
Source: IRMLS. This data may not be complete. We recommend contacting the local school district to confirm school assignments for this home.

Get pre-qualified for a loan
At Zillow Home Loans, we can pre-qualify you in as little as 5 minutes with no impact to your credit score.An equal housing lender. NMLS #10287.
