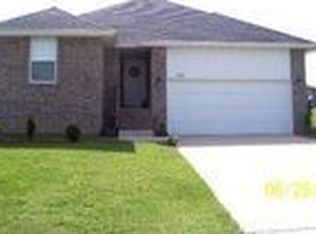Closed
Price Unknown
2617 W Webb Road, Ozark, MO 65721
3beds
1,869sqft
Single Family Residence
Built in 2025
0.25 Acres Lot
$416,600 Zestimate®
$--/sqft
$2,012 Estimated rent
Home value
$416,600
$379,000 - $458,000
$2,012/mo
Zestimate® history
Loading...
Owner options
Explore your selling options
What's special
If you've been looking for a white and black farmhouse style home with a large covered front porch, this is it! This gorgeous Third Day Built home will feature an open layout with beamed ceilings, hardwood floors and beautiful fireplace. The kitchen will include a large island, granite counter tops, an impressive butler pantry, and a separate wet bar area. There are 3 bedrooms and 2 bathrooms housed in a split bedroom floor plan. The master suite will feature a walk in shower, dual sink vanity and a walk in closet. You'll love the covered back patio, perfect for enjoying summer bbqs. This new phase of Eagle Springs has a brand new swimming pool! Schedule your private tour while there is still time to pick your finishes.
Zillow last checked: 8 hours ago
Listing updated: October 01, 2025 at 07:10am
Listed by:
Ashleigh Jones 417-894-6998,
Keller Williams
Bought with:
Taylor Wells, 2015015675
The Firm Real Estate, LLC
Source: SOMOMLS,MLS#: 60299204
Facts & features
Interior
Bedrooms & bathrooms
- Bedrooms: 3
- Bathrooms: 2
- Full bathrooms: 2
Heating
- Forced Air, Central, Natural Gas
Cooling
- Central Air, Ceiling Fan(s)
Appliances
- Included: Dishwasher, Gas Water Heater, Free-Standing Electric Oven, Microwave, Disposal
- Laundry: Main Level, W/D Hookup
Features
- Walk-in Shower, Granite Counters, Beamed Ceilings, High Ceilings, Walk-In Closet(s), Cathedral Ceiling(s)
- Flooring: Carpet, Engineered Hardwood
- Windows: Double Pane Windows
- Has basement: No
- Has fireplace: Yes
- Fireplace features: Living Room, Gas
Interior area
- Total structure area: 1,869
- Total interior livable area: 1,869 sqft
- Finished area above ground: 1,869
- Finished area below ground: 0
Property
Parking
- Total spaces: 3
- Parking features: Driveway
- Attached garage spaces: 3
- Has uncovered spaces: Yes
Features
- Levels: One
- Stories: 1
- Patio & porch: Patio, Covered
Lot
- Size: 0.25 Acres
Details
- Parcel number: N/A
Construction
Type & style
- Home type: SingleFamily
- Architectural style: Traditional
- Property subtype: Single Family Residence
Materials
- Brick, Vinyl Siding
- Foundation: Crawl Space
- Roof: Composition
Condition
- New construction: Yes
- Year built: 2025
Utilities & green energy
- Sewer: Public Sewer
- Water: Public
Community & neighborhood
Security
- Security features: Smoke Detector(s)
Location
- Region: Ozark
- Subdivision: Eagle Springs
HOA & financial
HOA
- HOA fee: $300 annually
- Services included: Clubhouse, Pool
Other
Other facts
- Listing terms: Cash,VA Loan,FHA,Conventional
Price history
| Date | Event | Price |
|---|---|---|
| 9/1/2025 | Sold | -- |
Source: | ||
| 8/11/2025 | Pending sale | $410,000$219/sqft |
Source: | ||
| 7/10/2025 | Listed for sale | $410,000$219/sqft |
Source: | ||
Public tax history
Tax history is unavailable.
Neighborhood: 65721
Nearby schools
GreatSchools rating
- 10/10West Elementary SchoolGrades: K-4Distance: 1.1 mi
- 6/10Ozark Jr. High SchoolGrades: 8-9Distance: 2.5 mi
- 8/10Ozark High SchoolGrades: 9-12Distance: 2.1 mi
Schools provided by the listing agent
- Elementary: OZ West
- Middle: Ozark
- High: Ozark
Source: SOMOMLS. This data may not be complete. We recommend contacting the local school district to confirm school assignments for this home.
