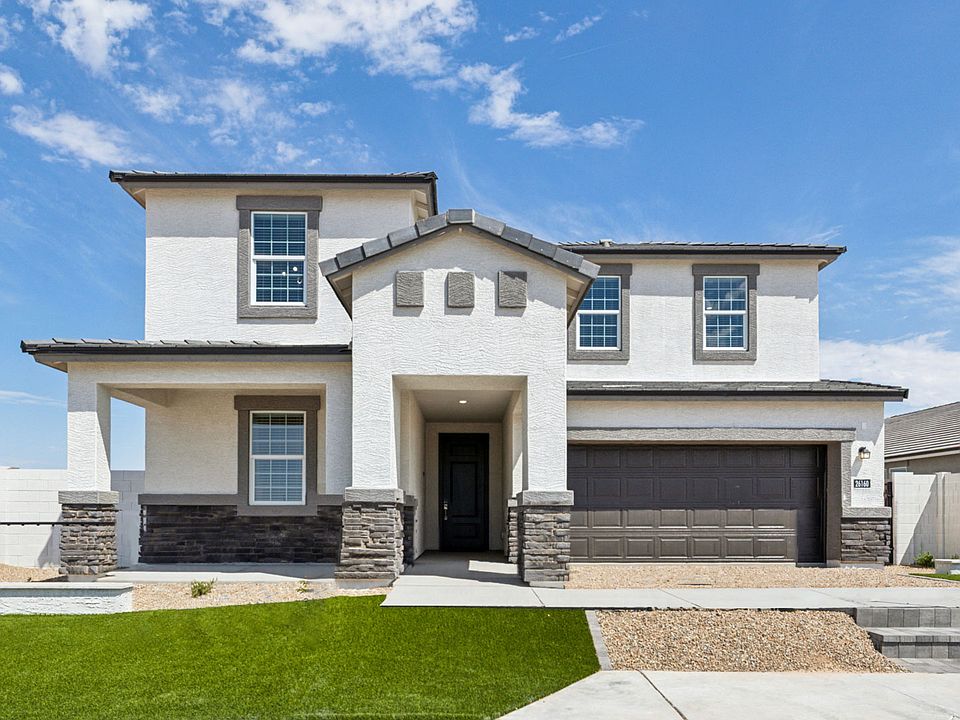You Are Going To Love This Fantastic Brand New Single Level Home, backing up to green belt and community park. Open Floorplan designed for you and guests to come together and enjoy the great room, dining room and kitchen spaces that flow together seamlessly. Wonderful indoor/outdoor living with spacious backyard & back patio, perfect for entertaining. 9-foot ceilings, gorgeous kitchen with large island, Stainless steel appliances, white shaker style cabinets, Quartz countertops, walk-in pantry, 6x24 wood-like tile throughout except bedrooms w/plush carpet. Energy Star & Smart Home Features. Photos Of Model Home & Completed Home, Options Will Vary from Model Pics. BELOW MARKET FIXED INTEREST RATES AVAILABLE!
New construction
$399,990
26172 W Nancy Ln, Buckeye, AZ 85326
4beds
2baths
1,825sqft
Single Family Residence
Built in 2025
7,179 Square Feet Lot
$-- Zestimate®
$219/sqft
$80/mo HOA
What's special
Open floorplanSpacious backyardLarge islandWalk-in pantryDining roomBack patioQuartz countertops
Call: (623) 471-9714
- 65 days |
- 91 |
- 8 |
Zillow last checked: 7 hours ago
Listing updated: 20 hours ago
Listed by:
Claudia Schulz 602-513-2159,
DRH Properties Inc,
Felicia Camarena 623-306-3445,
DRH Properties Inc
Source: ARMLS,MLS#: 6899732

Travel times
Schedule tour
Select your preferred tour type — either in-person or real-time video tour — then discuss available options with the builder representative you're connected with.
Open houses
Facts & features
Interior
Bedrooms & bathrooms
- Bedrooms: 4
- Bathrooms: 2
Heating
- ENERGY STAR Qualified Equipment
Cooling
- Central Air, ENERGY STAR Qualified Equipment, Programmable Thmstat
Appliances
- Included: Electric Cooktop
- Laundry: Engy Star (See Rmks)
Features
- Granite Counters, Eat-in Kitchen, Breakfast Bar, Kitchen Island, Pantry, 3/4 Bath Master Bdrm
- Flooring: Carpet, Tile
- Windows: Low Emissivity Windows, Double Pane Windows, Tinted Windows, Vinyl Frame
- Has basement: No
Interior area
- Total structure area: 1,825
- Total interior livable area: 1,825 sqft
Property
Parking
- Total spaces: 4
- Parking features: Garage, Open
- Garage spaces: 2
- Uncovered spaces: 2
Features
- Stories: 1
- Patio & porch: Covered
- Exterior features: Private Yard
- Spa features: None
- Fencing: Block
Lot
- Size: 7,179 Square Feet
- Features: Sprinklers In Front, Desert Front, Dirt Back, Auto Timer H2O Front
Details
- Parcel number: 50437264
Construction
Type & style
- Home type: SingleFamily
- Architectural style: Ranch
- Property subtype: Single Family Residence
Materials
- Spray Foam Insulation, Stucco, Wood Frame, Painted
- Roof: Tile,Concrete
Condition
- Under Construction
- New construction: Yes
- Year built: 2025
Details
- Builder name: DR Horton
Utilities & green energy
- Sewer: Public Sewer
- Water: City Water
Community & HOA
Community
- Features: Playground, Biking/Walking Path
- Subdivision: Remington
HOA
- Has HOA: Yes
- Services included: Maintenance Grounds
- HOA fee: $80 monthly
- HOA name: Remington Community
- HOA phone: 602-437-4777
Location
- Region: Buckeye
Financial & listing details
- Price per square foot: $219/sqft
- Tax assessed value: $4,246
- Annual tax amount: $1,908
- Date on market: 7/31/2025
- Cumulative days on market: 65 days
- Listing terms: Cash,FannieMae (HomePath),Buy Down Subsidy,Conventional,1031 Exchange,FHA,VA Loan
- Ownership: Fee Simple
About the community
Welcome to Remington, a new home community in Buckeye, Arizona, where comfort and convenience come together.
This exciting new neighborhood offers two unique home collections, Express and Tradition, giving you a variety of thoughtfully designed floor plans to choose from. Whether you're looking for a cozy starter home or something with a little more room to grow, you'll find options ranging from 3 to 5 bedrooms and plenty of features to make life easy and enjoyable.
With a variety of home styles, this new home community in Buckeye, Arizona makes it easy to settle in and feel right at home.
Come explore what life could look like here and schedule a tour today!
Source: DR Horton

