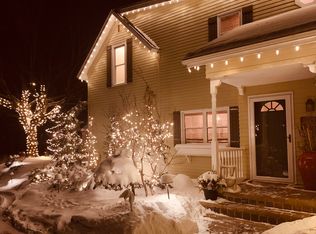Closed
$935,000
26175 Birch Bluff Rd, Shorewood, MN 55331
5beds
5,381sqft
Single Family Residence
Built in 1900
0.46 Acres Lot
$1,041,800 Zestimate®
$174/sqft
$6,393 Estimated rent
Home value
$1,041,800
$958,000 - $1.16M
$6,393/mo
Zestimate® history
Loading...
Owner options
Explore your selling options
What's special
Amazing Craftsmen Bungalow located directly across the street from Lake Minnetonka situated amongst $3M to $70M+ lakefront homes within eyesight of this darling property. Lake access is ultra-convenient with 2 fire-lane accesses allow you to simply walk across the street and down a few houses to fish, swim, kayak and canoe. Howard's Point Marina & Minnewashta Elementary are each just 1+ mile away so conveniently walk or bike to them. Inside, you'll find a one-of-a-kind professionally remodeled charmer designed by Quigley Architects that's laden with warmth and character. Gigantic 1084 SF garage & 54 deep tandem for boats/trailers + finished office upstairs overlooking the lake. Cedar shake exterior with white trim and exposed truss-system. Owners suite with Juliet balcony, California closets, and stunning Carrara marble bath and shower surround. Awesome screened porch and ultra private wooded backyard. TOO many features to fit into this description..see supplement for add'l info :)
Zillow last checked: 8 hours ago
Listing updated: May 06, 2025 at 06:41pm
Listed by:
Donavon DesMarais 612-548-4395,
Keller Williams Premier Realty Lake Minnetonka
Bought with:
Sara R Melby
eXp Realty
BROWN & Co Residential
Source: NorthstarMLS as distributed by MLS GRID,MLS#: 6456347
Facts & features
Interior
Bedrooms & bathrooms
- Bedrooms: 5
- Bathrooms: 5
- Full bathrooms: 2
- 3/4 bathrooms: 2
- 1/2 bathrooms: 1
Bedroom 1
- Level: Upper
- Area: 195 Square Feet
- Dimensions: 15x13
Bedroom 2
- Level: Upper
- Area: 227.5 Square Feet
- Dimensions: 17.5x13
Bedroom 3
- Level: Upper
- Area: 227.5 Square Feet
- Dimensions: 17.5x13
Bedroom 4
- Level: Main
- Area: 196 Square Feet
- Dimensions: 14x14
Bedroom 5
- Level: Lower
- Area: 154.88 Square Feet
- Dimensions: 14.75x10.5
Primary bathroom
- Level: Upper
- Area: 126 Square Feet
- Dimensions: 14x9
Dining room
- Level: Main
- Area: 108 Square Feet
- Dimensions: 12x9
Family room
- Level: Main
- Area: 484 Square Feet
- Dimensions: 22x22
Family room
- Level: Lower
- Area: 483.75 Square Feet
- Dimensions: 21.5x22.5
Foyer
- Level: Main
- Area: 178.5 Square Feet
- Dimensions: 25.5x7
Kitchen
- Level: Main
- Area: 161.5 Square Feet
- Dimensions: 17x9.5
Living room
- Level: Main
- Area: 221 Square Feet
- Dimensions: 17x13
Mud room
- Level: Main
- Area: 88 Square Feet
- Dimensions: 11x8
Play room
- Level: Upper
- Area: 91 Square Feet
- Dimensions: 13x7
Screened porch
- Level: Main
- Dimensions: 16x.10.5
Storage
- Level: Lower
- Area: 187 Square Feet
- Dimensions: 17x11
Storage
- Level: Lower
- Area: 236.5 Square Feet
- Dimensions: 21.5x11
Heating
- Baseboard, Forced Air, Fireplace(s)
Cooling
- Central Air, Window Unit(s)
Appliances
- Included: Cooktop, Dishwasher, Disposal, Double Oven, Dryer, Exhaust Fan, Gas Water Heater, Water Filtration System, Water Osmosis System, Range, Refrigerator, Stainless Steel Appliance(s), Washer, Water Softener Owned
Features
- Basement: Block,Finished,Partially Finished,Storage Space,Walk-Out Access
- Number of fireplaces: 3
- Fireplace features: Family Room, Gas, Living Room, Wood Burning
Interior area
- Total structure area: 5,381
- Total interior livable area: 5,381 sqft
- Finished area above ground: 3,592
- Finished area below ground: 850
Property
Parking
- Total spaces: 3
- Parking features: Detached, Asphalt, Heated Garage
- Garage spaces: 3
Accessibility
- Accessibility features: None
Features
- Levels: Two
- Stories: 2
- Patio & porch: Patio, Screened
- Has view: Yes
- View description: Lake
- Has water view: Yes
- Water view: Lake
- Waterfront features: Lake View, Waterfront Num(27013300), Lake Acres(14205), Lake Depth(113)
- Body of water: Minnetonka
Lot
- Size: 0.46 Acres
- Dimensions: 97(f) x 215
- Features: Many Trees
Details
- Foundation area: 1723
- Parcel number: 2911723430031
- Zoning description: Residential-Single Family
Construction
Type & style
- Home type: SingleFamily
- Property subtype: Single Family Residence
Materials
- Cedar, Shake Siding
- Roof: Age Over 8 Years,Asphalt,Pitched
Condition
- Age of Property: 125
- New construction: No
- Year built: 1900
Utilities & green energy
- Electric: Circuit Breakers
- Gas: Natural Gas
- Sewer: City Sewer/Connected
- Water: Well
- Utilities for property: Underground Utilities
Community & neighborhood
Location
- Region: Shorewood
- Subdivision: Manns Add To Birch Bluff Lake Mtka
HOA & financial
HOA
- Has HOA: No
Other
Other facts
- Road surface type: Paved
Price history
| Date | Event | Price |
|---|---|---|
| 12/15/2023 | Sold | $935,000$174/sqft |
Source: | ||
| 11/3/2023 | Pending sale | $935,000$174/sqft |
Source: | ||
| 10/30/2023 | Listed for sale | $935,000+46.7%$174/sqft |
Source: Owner Report a problem | ||
| 3/15/2017 | Sold | $637,400-1.9%$118/sqft |
Source: | ||
| 1/12/2017 | Listed for sale | $650,000$121/sqft |
Source: Excelsior Real Estate, Inc #4786618 Report a problem | ||
Public tax history
| Year | Property taxes | Tax assessment |
|---|---|---|
| 2025 | $10,088 +16.6% | $913,100 +13.3% |
| 2024 | $8,654 +4.9% | $805,900 +10.3% |
| 2023 | $8,254 +7.9% | $730,700 +5.6% |
Find assessor info on the county website
Neighborhood: 55331
Nearby schools
GreatSchools rating
- 9/10Minnewashta Elementary SchoolGrades: K-6Distance: 0.6 mi
- 8/10Minnetonka West Middle SchoolGrades: 6-8Distance: 2.1 mi
- 10/10Minnetonka Senior High SchoolGrades: 9-12Distance: 5 mi
Get a cash offer in 3 minutes
Find out how much your home could sell for in as little as 3 minutes with a no-obligation cash offer.
Estimated market value
$1,041,800
