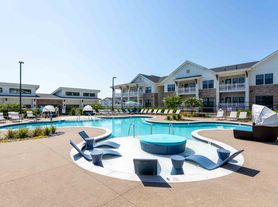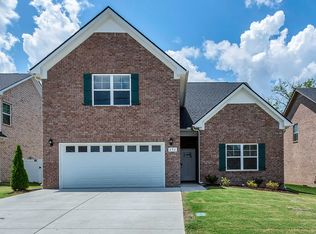Welcome to the highly desirable June Lake! This vibrant community offers it all convenience, entertainment, amenities, walkability, and more. But this isn't just a home, it's a lifestyle. Inside, you'll find elevated finishes and a wide-open floor plan that's as functional as it is stylish. Step outside to enjoy the charming rocking chair front porch, a covered patio, and a large side yard. Featuring 5 full bedrooms, this is one of the Sorrell floor plans with a fully finished suite above the garage. From top to bottom, this home delivers magazine-worthy style that will not disappoint! Access to the neighborhood pool, pickleball court, playground, and fitness center are included.
12 month lease minimum. Tenant is responsible for yard maintenance and all utilities. No smoking.
House for rent
Accepts Zillow applications
$4,400/mo
2618 Buckner Ln, Thompsons Station, TN 37179
5beds
3,255sqft
Price may not include required fees and charges.
Single family residence
Available Mon Dec 1 2025
Small dogs OK
Central air
Hookups laundry
Attached garage parking
-- Heating
What's special
- 26 days |
- -- |
- -- |
Travel times
Facts & features
Interior
Bedrooms & bathrooms
- Bedrooms: 5
- Bathrooms: 5
- Full bathrooms: 4
- 1/2 bathrooms: 1
Cooling
- Central Air
Appliances
- Included: Dishwasher, Microwave, Oven, Refrigerator, WD Hookup
- Laundry: Hookups
Features
- WD Hookup
- Flooring: Carpet, Hardwood, Tile
Interior area
- Total interior livable area: 3,255 sqft
Property
Parking
- Parking features: Attached
- Has attached garage: Yes
- Details: Contact manager
Features
- Exterior features: No Utilities included in rent, Pickleball court
- Has private pool: Yes
Details
- Parcel number: 094154G I 01700 00011154J
Construction
Type & style
- Home type: SingleFamily
- Property subtype: Single Family Residence
Community & HOA
Community
- Features: Fitness Center, Playground
HOA
- Amenities included: Fitness Center, Pool
Location
- Region: Thompsons Station
Financial & listing details
- Lease term: 1 Year
Price history
| Date | Event | Price |
|---|---|---|
| 11/1/2025 | Price change | $4,400-2.2%$1/sqft |
Source: Zillow Rentals | ||
| 10/25/2025 | Price change | $4,500+3.4%$1/sqft |
Source: Zillow Rentals | ||
| 10/21/2025 | Price change | $4,350-1.1%$1/sqft |
Source: Zillow Rentals | ||
| 10/18/2025 | Price change | $4,400+2.3%$1/sqft |
Source: Zillow Rentals | ||
| 10/14/2025 | Listing removed | $875,000$269/sqft |
Source: | ||

