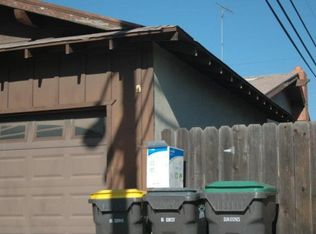Closed
$419,995
2618 Buttonwillow Ave, Stockton, CA 95207
3beds
1,409sqft
Single Family Residence
Built in 1964
5,998.21 Square Feet Lot
$435,700 Zestimate®
$298/sqft
$2,348 Estimated rent
Home value
$435,700
$414,000 - $457,000
$2,348/mo
Zestimate® history
Loading...
Owner options
Explore your selling options
What's special
Welcome to this charming, move-in ready home featuring brand-new carpeting and fresh interior paint throughout. Step outside and enjoy the beautifully landscaped front and back yards. The spacious backyard is perfect for entertaining, complete with a patio ideal for relaxing or hosting guests. Located in the highly desirable Lincoln School District, this home offers convenient access to Lincoln Center's premier shopping, dining, and entertainment. Don't miss the opportunity to own this well-maintained property in a prime location!
Zillow last checked: 8 hours ago
Listing updated: December 10, 2025 at 12:12pm
Listed by:
Jim Kietzke DRE #00515350 209-969-4703,
Kietzke&Kramer Properties Inc.,
Nicholas Kramer DRE #01966102 916-955-3136,
Kietzke&Kramer Properties Inc.
Bought with:
Eric Trujillo, DRE #02092654
HomeSmart PV & Associates
Source: MetroList Services of CA,MLS#: 225088059Originating MLS: MetroList Services, Inc.
Facts & features
Interior
Bedrooms & bathrooms
- Bedrooms: 3
- Bathrooms: 2
- Full bathrooms: 2
Primary bathroom
- Features: Shower Stall(s), Tile
Dining room
- Features: Formal Area
Kitchen
- Features: Breakfast Area, Kitchen/Family Combo, Tile Counters
Heating
- Central, Fireplace(s), Natural Gas
Cooling
- Central Air
Appliances
- Included: Free-Standing Refrigerator, Range Hood, Electric Cooktop
- Laundry: In Garage
Features
- Flooring: Carpet, Simulated Wood, Linoleum
- Number of fireplaces: 1
- Fireplace features: Family Room
Interior area
- Total interior livable area: 1,409 sqft
Property
Parking
- Total spaces: 2
- Parking features: Garage Door Opener, Guest
- Garage spaces: 2
Features
- Stories: 1
- Fencing: Back Yard,Wood
Lot
- Size: 5,998 sqft
- Features: Sprinklers In Front, Landscape Back, Landscape Front
Details
- Parcel number: 077060190000
- Zoning description: R-1
- Special conditions: Standard
Construction
Type & style
- Home type: SingleFamily
- Architectural style: Ranch
- Property subtype: Single Family Residence
Materials
- Brick Veneer, Stucco, Wood
- Foundation: Raised
- Roof: Composition
Condition
- Year built: 1964
Utilities & green energy
- Sewer: Public Sewer
- Water: Public
- Utilities for property: Cable Available, Natural Gas Connected
Community & neighborhood
Location
- Region: Stockton
Other
Other facts
- Road surface type: Asphalt
Price history
| Date | Event | Price |
|---|---|---|
| 12/5/2025 | Sold | $419,995-4.5%$298/sqft |
Source: MetroList Services of CA #225088059 | ||
| 10/28/2025 | Pending sale | $439,950$312/sqft |
Source: MetroList Services of CA #225088059 | ||
| 10/20/2025 | Price change | $439,950+4.8%$312/sqft |
Source: MetroList Services of CA #225088059 | ||
| 8/19/2025 | Price change | $419,950-4.5%$298/sqft |
Source: MetroList Services of CA #225088059 | ||
| 7/11/2025 | Listed for sale | $439,950+33.4%$312/sqft |
Source: MetroList Services of CA #225088059 | ||
Public tax history
| Year | Property taxes | Tax assessment |
|---|---|---|
| 2025 | -- | $254,507 +2% |
| 2024 | $3,042 +0.7% | $249,518 +2% |
| 2023 | $3,021 +3.6% | $244,626 +2% |
Find assessor info on the county website
Neighborhood: Parkwoods
Nearby schools
GreatSchools rating
- 4/10John R. Williams SchoolGrades: K-6Distance: 0.2 mi
- 5/10Sierra Middle SchoolGrades: 7-8Distance: 0.7 mi
- 7/10Lincoln High SchoolGrades: 9-12Distance: 0.6 mi

Get pre-qualified for a loan
At Zillow Home Loans, we can pre-qualify you in as little as 5 minutes with no impact to your credit score.An equal housing lender. NMLS #10287.
Sell for more on Zillow
Get a free Zillow Showcase℠ listing and you could sell for .
$435,700
2% more+ $8,714
With Zillow Showcase(estimated)
$444,414