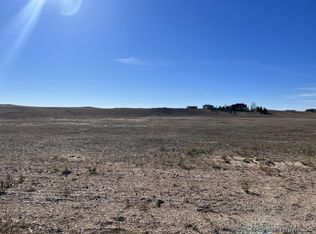Sold
Price Unknown
2618 Chevy Rd, Cheyenne, WY 82009
4beds
4,890sqft
Rural Residential, Residential
Built in 2004
11.32 Acres Lot
$956,900 Zestimate®
$--/sqft
$3,744 Estimated rent
Home value
$956,900
$899,000 - $1.02M
$3,744/mo
Zestimate® history
Loading...
Owner options
Explore your selling options
What's special
Located just 5 minutes from Prairie Wind elementary in north Cheyenne, awaits the ultimate close-in rural property! Sitting on just over 11 acres, this property was showcased in the 2004 Parade of Homes and has been owned by the same owner since. Showcasing exquisite hardwood floors and craftsmanship details throughout, this fully finished home comes at a price that cannot be replicated today. The 2000 sq ft Cleary outbuilding is complete with concrete and power. Three separate decks overlook mature landscaping and wide open spaces. You have to see for yourself - truly one of a kind!
Zillow last checked: 8 hours ago
Listing updated: September 16, 2025 at 10:19am
Listed by:
Abigail Rose 307-287-4186,
RE/MAX Capitol Properties
Bought with:
Benjamin Trembath
Rock Solid Properties, LLC
Source: Cheyenne BOR,MLS#: 97391
Facts & features
Interior
Bedrooms & bathrooms
- Bedrooms: 4
- Bathrooms: 4
- Full bathrooms: 2
- 3/4 bathrooms: 1
- 1/2 bathrooms: 1
- Main level bathrooms: 2
Primary bedroom
- Level: Main
- Area: 240
- Dimensions: 15 x 16
Bedroom 2
- Level: Upper
- Area: 384
- Dimensions: 24 x 16
Bedroom 3
- Level: Upper
- Area: 210
- Dimensions: 15 x 14
Bedroom 4
- Level: Basement
- Area: 240
- Dimensions: 16 x 15
Bathroom 1
- Features: 1/2
- Level: Main
Bathroom 2
- Features: Full
- Level: Main
Bathroom 3
- Features: 3/4
- Level: Upper
Bathroom 4
- Features: Full
- Level: Basement
Basement
- Area: 1465
Heating
- Forced Air, Propane
Cooling
- Central Air
Appliances
- Included: Dishwasher, Disposal, Microwave, Range, Refrigerator
- Laundry: Main Level
Features
- Great Room, Pantry, Separate Dining, Walk-In Closet(s), Wet Bar, Main Floor Primary
- Flooring: Hardwood
- Windows: Skylight(s)
- Basement: Finished
- Number of fireplaces: 3
- Fireplace features: Three, Gas
Interior area
- Total structure area: 4,890
- Total interior livable area: 4,890 sqft
- Finished area above ground: 3,425
Property
Parking
- Total spaces: 3
- Parking features: 3 Car Attached
- Attached garage spaces: 3
Accessibility
- Accessibility features: None
Features
- Levels: One and One Half
- Stories: 1
- Patio & porch: Deck, Patio, Covered Deck, Covered Porch
- Exterior features: Sprinkler System
- Fencing: Back Yard
Lot
- Size: 11.32 Acres
- Dimensions: 493099
- Features: Corner Lot, Front Yard Sod/Grass, Backyard Sod/Grass, Drip Irrigation System
Details
- Additional structures: Outbuilding
- Parcel number: 16521003400000
- Special conditions: Arms Length Sale
- Horses can be raised: Yes
Construction
Type & style
- Home type: SingleFamily
- Property subtype: Rural Residential, Residential
Materials
- Wood/Hardboard, Stone
- Foundation: Basement, Garden/Daylight
- Roof: Composition/Asphalt
Condition
- New construction: No
- Year built: 2004
Utilities & green energy
- Electric: Black Hills Energy
- Gas: Propane
- Sewer: Septic Tank
- Water: Well
Community & neighborhood
Location
- Region: Cheyenne
- Subdivision: North Country
Other
Other facts
- Listing agreement: N
- Listing terms: Cash,Conventional,VA Loan
Price history
| Date | Event | Price |
|---|---|---|
| 9/12/2025 | Sold | -- |
Source: | ||
| 8/18/2025 | Pending sale | $950,000$194/sqft |
Source: | ||
| 6/20/2025 | Price change | $950,000-1.6%$194/sqft |
Source: | ||
| 6/11/2025 | Price change | $965,000-2%$197/sqft |
Source: | ||
| 6/6/2025 | Listed for sale | $985,000$201/sqft |
Source: | ||
Public tax history
| Year | Property taxes | Tax assessment |
|---|---|---|
| 2024 | $4,864 +2.9% | $72,369 +0.6% |
| 2023 | $4,728 +9% | $71,950 +11.4% |
| 2022 | $4,337 +3.8% | $64,564 +4% |
Find assessor info on the county website
Neighborhood: 82009
Nearby schools
GreatSchools rating
- 5/10Prairie Wind ElementaryGrades: K-6Distance: 3.1 mi
- 6/10McCormick Junior High SchoolGrades: 7-8Distance: 6.2 mi
- 7/10Central High SchoolGrades: 9-12Distance: 6.3 mi
