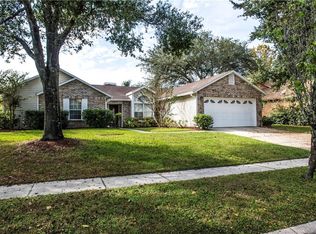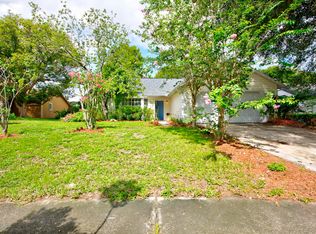Sold for $330,000 on 09/02/25
Zestimate®
$330,000
2618 Coventry Ln, Ocoee, FL 34761
3beds
1,732sqft
Single Family Residence
Built in 1989
10,813 Square Feet Lot
$330,000 Zestimate®
$191/sqft
$2,436 Estimated rent
Home value
$330,000
$304,000 - $360,000
$2,436/mo
Zestimate® history
Loading...
Owner options
Explore your selling options
What's special
NO HOA and Purchase this home AS IS: All the essentials are NEW at this home; it just needs your finishing touches! NEW ROOF and NEW Solar Panels 2024, NEW AC 2024, NEW Electric box 2024, NEW Wi-Fi compatible Refrigerator 2024, All NEW DUCTWORK, NEW SEPTIC pump & Drain field 2023, pool pump, pool screening, water filter & water heater are only a few years old. This is a 3/2 POOL home in Ocoee with Private fenced yard (No rear neighbors!) on 1/4 acre lot! Upon entry, the front Living room is HUGE with vaulted ceilings, Dining area and pass-through window to the Kitchen. GRANITE counters with lengthy breakfast bar, wood cabinets, SS appliances and cozy windowed eating area in the renovated kitchen that is open to the comfortable Family room with pocket door and fireplace. Split bedroom plan with inside laundry. Knockdown ceiling texture throughout! 2 car attached garage with pull-down attic access. With a little cosmetic updating, this is a gem. You can't beat this convenient NW Orlando/Ocoee location! **NO HOA** Close to lots of shopping, and access to the 408 and 429 highways make an easy commute to Disney, Universal, MCO airport and downtown Orlando! Call for details to see it today!
Zillow last checked: 8 hours ago
Listing updated: September 03, 2025 at 07:54am
Listing Provided by:
Lois Ann Cox, PA 407-666-8452,
WATSON REALTY CORP 407-298-8800
Bought with:
Crystal Vann, 3371442
CHARLES RUTENBERG REALTY ORLANDO
Source: Stellar MLS,MLS#: O6249811 Originating MLS: Orlando Regional
Originating MLS: Orlando Regional

Facts & features
Interior
Bedrooms & bathrooms
- Bedrooms: 3
- Bathrooms: 2
- Full bathrooms: 2
Primary bedroom
- Features: Dual Sinks, En Suite Bathroom, Makeup/Vanity Space, Shower No Tub, Walk-In Closet(s)
- Level: First
- Area: 182 Square Feet
- Dimensions: 14x13
Bedroom 2
- Features: Built-in Closet
- Level: First
- Area: 156 Square Feet
- Dimensions: 13x12
Bedroom 3
- Features: Built-in Closet
- Level: First
- Area: 156 Square Feet
- Dimensions: 13x12
Family room
- Level: First
- Area: 192 Square Feet
- Dimensions: 12x16
Kitchen
- Features: Breakfast Bar, Granite Counters
- Level: First
- Area: 108 Square Feet
- Dimensions: 12x9
Living room
- Level: First
- Area: 384 Square Feet
- Dimensions: 24x16
Heating
- Central, Electric, Solar
Cooling
- Central Air
Appliances
- Included: Dishwasher, Disposal, Electric Water Heater, Range, Range Hood, Refrigerator
- Laundry: Inside, Laundry Room
Features
- Ceiling Fan(s), Eating Space In Kitchen, Kitchen/Family Room Combo, Living Room/Dining Room Combo, Open Floorplan, Primary Bedroom Main Floor, Solid Surface Counters, Solid Wood Cabinets, Split Bedroom, Vaulted Ceiling(s), Walk-In Closet(s)
- Flooring: Carpet, Laminate
- Doors: Sliding Doors
- Windows: Blinds, Window Treatments
- Has fireplace: Yes
- Fireplace features: Family Room
Interior area
- Total structure area: 2,352
- Total interior livable area: 1,732 sqft
Property
Parking
- Total spaces: 2
- Parking features: Driveway, Garage Door Opener, Ground Level
- Attached garage spaces: 2
- Has uncovered spaces: Yes
- Details: Garage Dimensions: 31x28
Features
- Levels: One
- Stories: 1
- Exterior features: Sidewalk
- Has private pool: Yes
- Pool features: Gunite, In Ground, Screen Enclosure
- Fencing: Other,Wood
Lot
- Size: 10,813 sqft
- Features: Sidewalk
Details
- Additional structures: Shed(s)
- Parcel number: 102228181900100
- Zoning: R-1A
- Special conditions: None
Construction
Type & style
- Home type: SingleFamily
- Architectural style: Contemporary
- Property subtype: Single Family Residence
Materials
- Brick, Stucco, Wood Frame
- Foundation: Slab
- Roof: Shingle
Condition
- New construction: No
- Year built: 1989
Utilities & green energy
- Electric: Photovoltaics Third-Party Owned
- Sewer: Septic Tank
- Water: Public
- Utilities for property: Cable Connected, Electricity Connected, Public, Solar, Street Lights
Green energy
- Energy generation: Solar
Community & neighborhood
Location
- Region: Ocoee
- Subdivision: COVENTRY AT OCOEE PH 01
HOA & financial
HOA
- Has HOA: No
Other fees
- Pet fee: $0 monthly
Other financial information
- Total actual rent: 0
Other
Other facts
- Listing terms: Cash,Conventional,FHA,VA Loan
- Ownership: Fee Simple
- Road surface type: Paved
Price history
| Date | Event | Price |
|---|---|---|
| 9/2/2025 | Sold | $330,000-12%$191/sqft |
Source: | ||
| 8/5/2025 | Pending sale | $375,000$217/sqft |
Source: | ||
| 6/19/2025 | Listed for sale | $375,000$217/sqft |
Source: | ||
| 6/12/2025 | Pending sale | $375,000$217/sqft |
Source: | ||
| 5/24/2025 | Price change | $375,000-1.3%$217/sqft |
Source: | ||
Public tax history
| Year | Property taxes | Tax assessment |
|---|---|---|
| 2024 | $3,256 +3.5% | $206,031 +3% |
| 2023 | $3,146 +3.4% | $200,030 +3% |
| 2022 | $3,042 +1.2% | $194,204 +3% |
Find assessor info on the county website
Neighborhood: 34761
Nearby schools
GreatSchools rating
- 7/10Citrus Elementary SchoolGrades: PK-5Distance: 0.8 mi
- 5/10Ocoee Middle SchoolGrades: 6-8Distance: 2.4 mi
- 3/10Ocoee High SchoolGrades: 9-12Distance: 3.5 mi
Schools provided by the listing agent
- Elementary: Citrus Elem
- Middle: Ocoee Middle
- High: Ocoee High
Source: Stellar MLS. This data may not be complete. We recommend contacting the local school district to confirm school assignments for this home.
Get a cash offer in 3 minutes
Find out how much your home could sell for in as little as 3 minutes with a no-obligation cash offer.
Estimated market value
$330,000
Get a cash offer in 3 minutes
Find out how much your home could sell for in as little as 3 minutes with a no-obligation cash offer.
Estimated market value
$330,000

