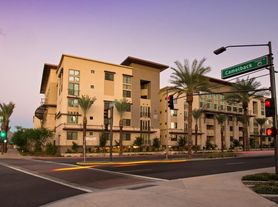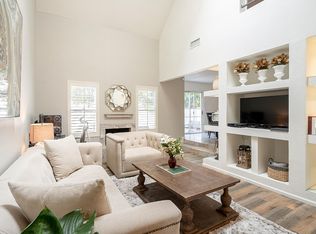Spacious home in the highly rated Madison School District, conveniently located near the Esplanade. Quiet and quaint neighborhood walking distance to the movie theater, restaurants, and shopping at Biltmore Fashion Park. Features a professional Chefs Jenn Air gas/electric convection range, wired for surround sound in living room, freshly painted interior/exterior, new polished concrete floors providing low-maintenance, and a porcelain tiled master shower. The open kitchen offers ample counterspace, white cabinetry, and updated appliances, including a dishwasher. Generously sized bedrooms include ceiling fans and mirrored closets, while updated/renovated bathrooms provide clean finishes. An additional guest room or office located off the vaulted ceiling room. Includes laundry hookups and washer/dryer for added convenience. Bright, inviting atmosphere with large windows and neutral tones for a cozy feel.
Lease Terms:
12-month lease
Application fee: $50 (each person 18+ years old)
Security deposit: $2,975
Cleaning Fee: $450
Rent: $2,975
Interested to Apply?
House for rent
$2,975/mo
2618 E Pierson St, Phoenix, AZ 85016
3beds
1,607sqft
Price may not include required fees and charges.
Single family residence
Available now
Dogs OK
Central air, ceiling fan
In unit laundry
2 Carport spaces parking
Forced air
What's special
White cabinetryMirrored closetsGenerously sized bedroomsPorcelain tiled master showerCeiling fans
- 5 days |
- -- |
- -- |
Travel times
Looking to buy when your lease ends?
Consider a first-time homebuyer savings account designed to grow your down payment with up to a 6% match & a competitive APY.
Facts & features
Interior
Bedrooms & bathrooms
- Bedrooms: 3
- Bathrooms: 2
- Full bathrooms: 2
Rooms
- Room types: Master Bath
Heating
- Forced Air
Cooling
- Central Air, Ceiling Fan
Appliances
- Included: Dishwasher, Dryer, Range/Oven, Refrigerator, Washer
- Laundry: In Unit, Washer Dryer Hookup
Features
- Ceiling Fan(s)
Interior area
- Total interior livable area: 1,607 sqft
Property
Parking
- Total spaces: 2
- Parking features: Carport
- Has carport: Yes
- Details: Contact manager
Features
- Exterior features: Dogs negotiable, Heating system: ForcedAir, Laminate kitchen counters, Lawn Care included in rent, Living room, No Utilities included in rent, No cats, No smoking, Open floor plan, Washer Dryer Hookup
- Fencing: Fenced Yard
Details
- Parcel number: 16318004
Construction
Type & style
- Home type: SingleFamily
- Property subtype: Single Family Residence
Condition
- Year built: 1956
Community & HOA
Location
- Region: Phoenix
Financial & listing details
- Lease term: Contact For Details
Price history
| Date | Event | Price |
|---|---|---|
| 11/14/2025 | Listed for rent | $2,975+2.6%$2/sqft |
Source: Zillow Rentals | ||
| 12/20/2024 | Listing removed | $2,900$2/sqft |
Source: Zillow Rentals | ||
| 12/6/2024 | Listed for rent | $2,900$2/sqft |
Source: Zillow Rentals | ||
| 4/23/1996 | Sold | $72,500$45/sqft |
Source: Public Record | ||

