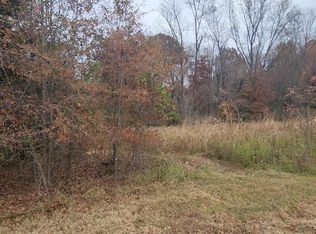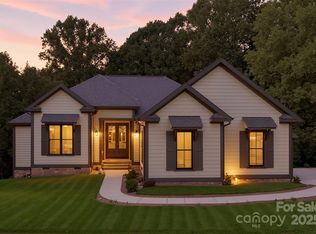Closed
$486,900
2618 Polo Ln, Maiden, NC 28650
3beds
1,881sqft
Single Family Residence
Built in 2025
0.68 Acres Lot
$490,000 Zestimate®
$259/sqft
$2,212 Estimated rent
Home value
$490,000
$436,000 - $549,000
$2,212/mo
Zestimate® history
Loading...
Owner options
Explore your selling options
What's special
Discover luxury living with this brand new custom home! This stunning new construction offers 1,881 sq ft with 3 bedrooms, 2 full baths, and a versatile bonus/flex room. The open concept design features vaulted ceilings in the living room, luxury finishes, and a split bedroom layout for privacy. The chef’s kitchen boasts granite countertops, custom cabinets, stainless appliances, tile backsplash, and a large island. The primary suite includes an en suite bath with full tile luxury shower, dual vanity, and a custom walk-in closet. Secondary bedrooms share a stylish full bath with designer tile. Additional highlights include a laundry in the mud room, a spacious 605 sq ft 2-car garage, and sodded front yard. Exterior details impress with Hardie board siding, board and batten gables, gorgeous stone veneer, rough cut accent posts, custom garage doors, and designer trim with matching fascia and gutter colors. Thoughtfully built with no detail overlooked, this home is ready to impress, so schedule your tour today and come experience it for yourself!
Zillow last checked: 8 hours ago
Listing updated: October 14, 2025 at 08:07pm
Listing Provided by:
Kevin Castro Ramos kevincastrorealestate@gmail.com,
Coldwell Banker Newton RE
Bought with:
Kelsie Blevins
Realty Executives of Hickory
Source: Canopy MLS as distributed by MLS GRID,MLS#: 4295319
Facts & features
Interior
Bedrooms & bathrooms
- Bedrooms: 3
- Bathrooms: 2
- Full bathrooms: 2
- Main level bedrooms: 3
Primary bedroom
- Level: Main
Bedroom s
- Level: Main
Bedroom s
- Level: Main
Bathroom full
- Level: Main
Bathroom full
- Level: Main
Heating
- Central, Heat Pump
Cooling
- Central Air, Heat Pump
Appliances
- Included: Dishwasher, Electric Range, Refrigerator
- Laundry: Mud Room
Features
- Flooring: Vinyl
- Has basement: No
Interior area
- Total structure area: 1,881
- Total interior livable area: 1,881 sqft
- Finished area above ground: 1,881
- Finished area below ground: 0
Property
Parking
- Total spaces: 2
- Parking features: Driveway, Attached Garage, Garage on Main Level
- Attached garage spaces: 2
- Has uncovered spaces: Yes
Features
- Levels: One
- Stories: 1
- Patio & porch: Covered, Deck, Front Porch, Rear Porch
Lot
- Size: 0.68 Acres
Details
- Parcel number: 362703439959
- Zoning: R-40
- Special conditions: Standard
Construction
Type & style
- Home type: SingleFamily
- Property subtype: Single Family Residence
Materials
- Fiber Cement, Hardboard Siding
- Foundation: Crawl Space
Condition
- New construction: Yes
- Year built: 2025
Utilities & green energy
- Sewer: Septic Installed
- Water: Well
Community & neighborhood
Location
- Region: Maiden
- Subdivision: The Paddocks
Other
Other facts
- Listing terms: Cash,Conventional,FHA,USDA Loan,VA Loan
- Road surface type: Concrete, Paved
Price history
| Date | Event | Price |
|---|---|---|
| 10/14/2025 | Sold | $486,900+1.5%$259/sqft |
Source: | ||
| 8/24/2025 | Listed for sale | $479,900+1710.9%$255/sqft |
Source: | ||
| 4/15/2024 | Sold | $26,500$14/sqft |
Source: Public Record | ||
Public tax history
| Year | Property taxes | Tax assessment |
|---|---|---|
| 2025 | $741 +453.5% | $152,200 +453.5% |
| 2024 | $134 +3.5% | $27,500 |
| 2023 | $129 -30.8% | $27,500 |
Find assessor info on the county website
Neighborhood: 28650
Nearby schools
GreatSchools rating
- 7/10Maiden ElementaryGrades: PK-6Distance: 3.4 mi
- 8/10Maiden Middle SchoolGrades: 7-8Distance: 3 mi
- 5/10Maiden HighGrades: 9-12Distance: 2.6 mi
Schools provided by the listing agent
- Elementary: Maiden
- Middle: Maiden
- High: Maiden
Source: Canopy MLS as distributed by MLS GRID. This data may not be complete. We recommend contacting the local school district to confirm school assignments for this home.
Get a cash offer in 3 minutes
Find out how much your home could sell for in as little as 3 minutes with a no-obligation cash offer.
Estimated market value
$490,000
Get a cash offer in 3 minutes
Find out how much your home could sell for in as little as 3 minutes with a no-obligation cash offer.
Estimated market value
$490,000

