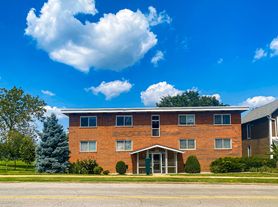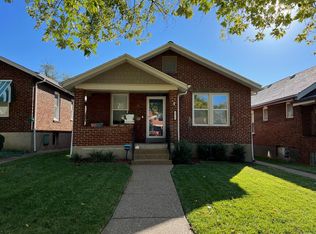Adorable bungalow in The Hill neighborhood, walking distance to several Italian markets and bakeries, restaurants, shops, cafes and parks. Hardwood floor in living room and both bedrooms. Large bedrooms with great closet space. The bathroom and kitchen were taken down to studs and completely remodeled in 2014. Covered front porch and back porch. Fenced in backyard with privacy fence. 1 car detached garage. Basement is ready for your exercise equipment.
Tenant is responsible for gas and electric. Owner pays water, sewer, trash, and lawn care.
House for rent
Accepts Zillow applications
$1,800/mo
2618 Sublette Ave, Saint Louis, MO 63139
2beds
900sqft
Price may not include required fees and charges.
Single family residence
Available now
Small dogs OK
Central air
In unit laundry
Detached parking
Forced air
What's special
- 2 days |
- -- |
- -- |
Travel times
Facts & features
Interior
Bedrooms & bathrooms
- Bedrooms: 2
- Bathrooms: 1
- Full bathrooms: 1
Heating
- Forced Air
Cooling
- Central Air
Appliances
- Included: Dishwasher, Dryer, Freezer, Microwave, Oven, Refrigerator, Washer
- Laundry: In Unit
Features
- Flooring: Hardwood, Tile
Interior area
- Total interior livable area: 900 sqft
Property
Parking
- Parking features: Detached
- Details: Contact manager
Features
- Exterior features: Electricity not included in rent, Garbage included in rent, Gas not included in rent, Heating system: Forced Air, Lawn Care included in rent, Sewage included in rent, Water included in rent
Details
- Parcel number: 40600002800
Construction
Type & style
- Home type: SingleFamily
- Property subtype: Single Family Residence
Utilities & green energy
- Utilities for property: Garbage, Sewage, Water
Community & HOA
Location
- Region: Saint Louis
Financial & listing details
- Lease term: 1 Year
Price history
| Date | Event | Price |
|---|---|---|
| 10/26/2025 | Listed for rent | $1,800+41.2%$2/sqft |
Source: Zillow Rentals | ||
| 11/1/2023 | Sold | -- |
Source: | ||
| 10/23/2023 | Pending sale | $199,900$222/sqft |
Source: | ||
| 10/9/2023 | Contingent | $199,900$222/sqft |
Source: | ||
| 10/3/2023 | Price change | $199,900+71%$222/sqft |
Source: | ||

