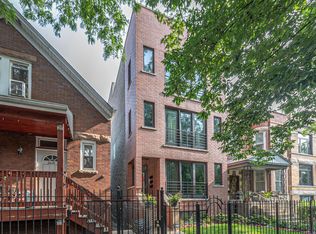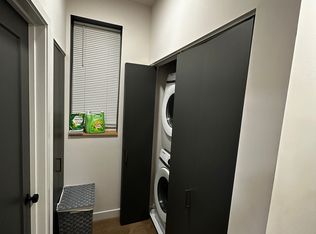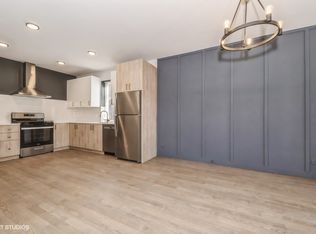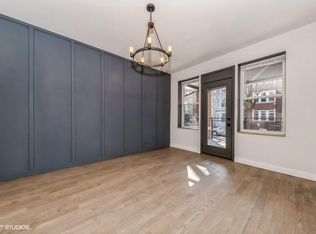Closed
$480,000
2618 W Rice St, Chicago, IL 60622
4beds
2,057sqft
Single Family Residence
Built in 1900
3,105 Square Feet Lot
$483,000 Zestimate®
$233/sqft
$4,634 Estimated rent
Home value
$483,000
$435,000 - $536,000
$4,634/mo
Zestimate® history
Loading...
Owner options
Explore your selling options
What's special
Prime West Town/Ukrainian Village Location! Nestled on a quiet, tree-lined cul-de-sac between Chicago Avenue and Division Street, this charming brick two-story home offers the perfect blend of city convenience and residential tranquility. Just steps away from popular restaurants, shops, and parks. The main level features hardwood floors throughout the spacious living room, dining area, and family room. An eat-in kitchen, two bedrooms, and two full bathrooms complete this level. Upstairs, you'll find a versatile bonus room and two additional bedrooms-previously used as a separate apartment, offering flexible living options. The basement is mostly unfinished but includes a bedroom and bathroom, providing excellent renovation potential. Bring your design ideas and transform this home to suit your vision! Survey and floor plans available under Additional Information.
Zillow last checked: 8 hours ago
Listing updated: November 06, 2025 at 12:09pm
Listing courtesy of:
Barbara O'Connor 773-491-5631,
Baird & Warner,
Linette Thompson, CRS,GRI 773-858-3080,
Baird & Warner
Bought with:
Vikas Wadhwa
Urban Living Properties, LLC
Source: MRED as distributed by MLS GRID,MLS#: 12428047
Facts & features
Interior
Bedrooms & bathrooms
- Bedrooms: 4
- Bathrooms: 3
- Full bathrooms: 3
Primary bedroom
- Features: Flooring (Hardwood)
- Level: Main
- Area: 128 Square Feet
- Dimensions: 8X16
Bedroom 2
- Features: Flooring (Hardwood)
- Level: Main
- Area: 99 Square Feet
- Dimensions: 9X11
Bedroom 3
- Level: Second
- Area: 120 Square Feet
- Dimensions: 8X15
Bedroom 4
- Level: Second
- Area: 88 Square Feet
- Dimensions: 8X11
Bonus room
- Level: Second
- Area: 132 Square Feet
- Dimensions: 11X12
Breakfast room
- Level: Main
- Area: 110 Square Feet
- Dimensions: 10X11
Dining room
- Features: Flooring (Hardwood)
- Level: Main
- Area: 156 Square Feet
- Dimensions: 12X13
Family room
- Features: Flooring (Hardwood)
- Level: Second
- Area: 182 Square Feet
- Dimensions: 14X13
Kitchen
- Level: Main
- Area: 88 Square Feet
- Dimensions: 8X11
Laundry
- Level: Basement
- Area: 88 Square Feet
- Dimensions: 8X11
Living room
- Features: Flooring (Hardwood)
- Level: Main
- Area: 253 Square Feet
- Dimensions: 11X23
Heating
- Natural Gas
Cooling
- None
Features
- Basement: Partially Finished,Full
Interior area
- Total structure area: 0
- Total interior livable area: 2,057 sqft
Property
Parking
- Total spaces: 2
- Parking features: Garage Owned, Detached, Garage
- Garage spaces: 2
Accessibility
- Accessibility features: No Disability Access
Features
- Stories: 2
Lot
- Size: 3,105 sqft
- Dimensions: 25 X 124.20
Details
- Parcel number: 16014260340000
- Special conditions: None
Construction
Type & style
- Home type: SingleFamily
- Property subtype: Single Family Residence
Materials
- Brick
Condition
- New construction: No
- Year built: 1900
Utilities & green energy
- Sewer: Public Sewer
- Water: Public
Community & neighborhood
Location
- Region: Chicago
HOA & financial
HOA
- Services included: None
Other
Other facts
- Listing terms: Conventional
- Ownership: Fee Simple
Price history
| Date | Event | Price |
|---|---|---|
| 9/16/2025 | Sold | $480,000+1.1%$233/sqft |
Source: | ||
| 8/19/2025 | Pending sale | $475,000$231/sqft |
Source: | ||
| 8/1/2025 | Contingent | $475,000$231/sqft |
Source: | ||
| 7/23/2025 | Listed for sale | $475,000$231/sqft |
Source: | ||
Public tax history
| Year | Property taxes | Tax assessment |
|---|---|---|
| 2023 | $2 -100% | $67,999 |
| 2022 | $12,720 +543485.9% | $67,999 |
| 2021 | $2 -3.3% | $67,999 +56% |
Find assessor info on the county website
Neighborhood: Humboldt Park
Nearby schools
GreatSchools rating
- 3/10Chopin Elementary SchoolGrades: PK-8Distance: 0.2 mi
- 1/10Clemente Community Academy High SchoolGrades: 9-12Distance: 0.5 mi
Schools provided by the listing agent
- District: 299
Source: MRED as distributed by MLS GRID. This data may not be complete. We recommend contacting the local school district to confirm school assignments for this home.
Get a cash offer in 3 minutes
Find out how much your home could sell for in as little as 3 minutes with a no-obligation cash offer.
Estimated market value$483,000
Get a cash offer in 3 minutes
Find out how much your home could sell for in as little as 3 minutes with a no-obligation cash offer.
Estimated market value
$483,000



