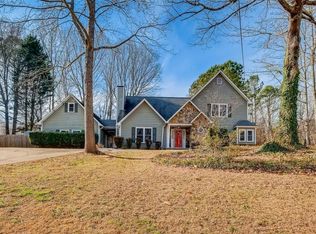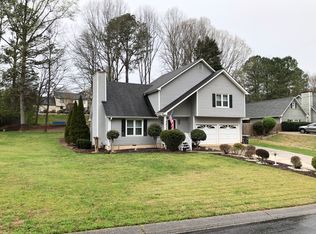Perfect family home located in quiet Irish Highlands Neighborhood in popular Cobb County! Family room with fireplace, BRIGHT open huge sunroom, kitchen with newer stainless steel appliances & lots of cabinet STORAGE, amazing backyard with brick PATIO and grill, perfect for entertaining. New water heater and water softener.Two car garage. Gardeners delight, greenhouse/ shed. Estate sale, sold as is. Lovingly maintained. You don't want to miss this!
This property is off market, which means it's not currently listed for sale or rent on Zillow. This may be different from what's available on other websites or public sources.

