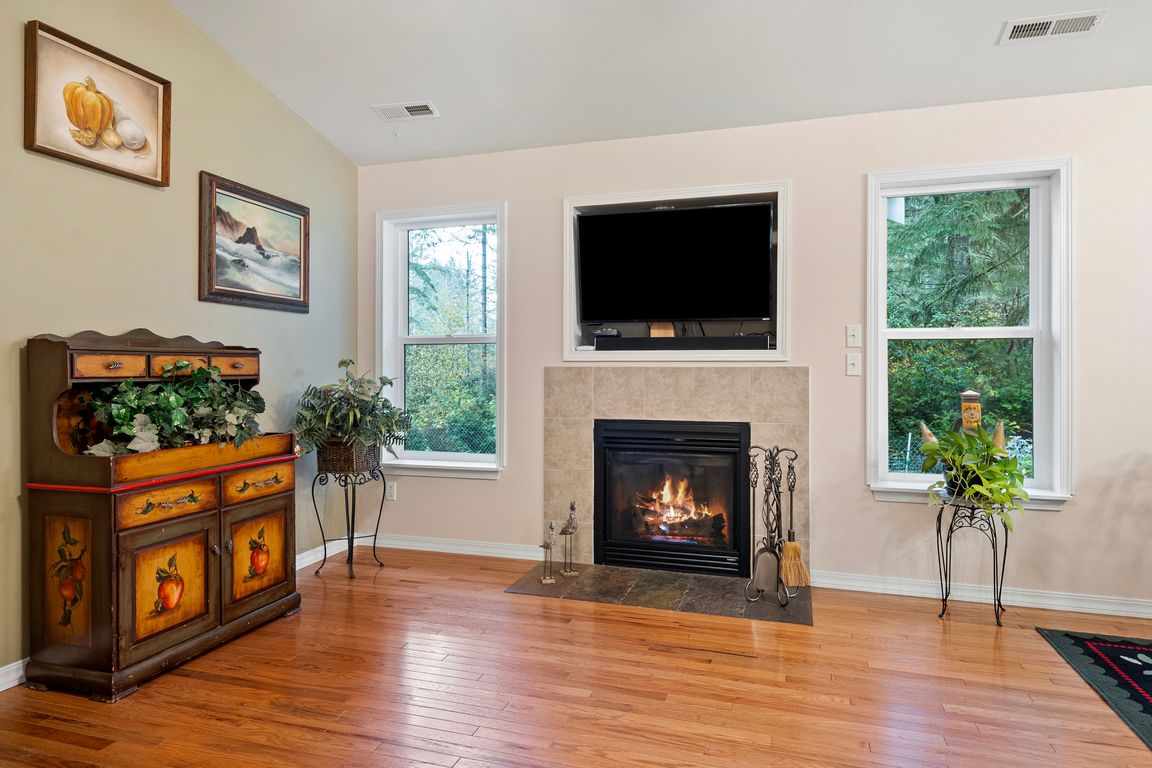
Active
$444,900
3beds
1,207sqft
2619 194th Avenue SW, Lakebay, WA 98349
3beds
1,207sqft
Single family residence
Built in 2006
10,497 sqft
2 Attached garage spaces
$369 price/sqft
$230 annually HOA fee
What's special
Cozy fireplaceFruit treesTimeless finishesRich oak hardwoodsElegant plank tileNew grassUnique sliding storage features
Palmer Lake one story stunner! This three bedroom, two (full) bathroom home has got it all! Rich oak hardwoods, a cozy fireplace, timeless finishes throughout. The kitchen and bath feature elegant plank tile, while the fenced backyard includes new grass and fruit trees. The kitchen drawers are complete with unique ...
- 14 days |
- 629 |
- 27 |
Source: NWMLS,MLS#: 2452171
Travel times
Kitchen
Living Room
Primary Bedroom
Primary Ensuite
Bathroom
Bedroom #2
Bedroom #3
Backyard Deck
Private Backyard
Community Park & Dock
Zillow last checked: 8 hours ago
Listing updated: November 06, 2025 at 11:07pm
Listed by:
Jim Pullin,
Skyline Properties, Inc.,
Ashley Dawson,
Skyline Properties, Inc.
Source: NWMLS,MLS#: 2452171
Facts & features
Interior
Bedrooms & bathrooms
- Bedrooms: 3
- Bathrooms: 2
- Full bathrooms: 2
- Main level bathrooms: 2
- Main level bedrooms: 3
Primary bedroom
- Level: Main
Bedroom
- Level: Main
Bedroom
- Level: Main
Bathroom full
- Level: Main
Bathroom full
- Level: Main
Dining room
- Level: Main
Kitchen without eating space
- Level: Main
Utility room
- Level: Main
Heating
- Fireplace, Forced Air, Electric
Cooling
- None
Appliances
- Included: Dishwasher(s), Dryer(s), Microwave(s), Refrigerator(s), Stove(s)/Range(s), Washer(s), Water Heater: Electric, Water Heater Location: Utility Room
Features
- Bath Off Primary, Dining Room, High Tech Cabling
- Flooring: Hardwood, Vinyl Plank, Carpet
- Doors: French Doors
- Windows: Double Pane/Storm Window
- Basement: None
- Number of fireplaces: 1
- Fireplace features: See Remarks, Main Level: 1, Fireplace
Interior area
- Total structure area: 1,207
- Total interior livable area: 1,207 sqft
Video & virtual tour
Property
Parking
- Total spaces: 2
- Parking features: Driveway, Attached Garage, Off Street
- Attached garage spaces: 2
Features
- Levels: One
- Stories: 1
- Patio & porch: Bath Off Primary, Double Pane/Storm Window, Dining Room, Fireplace, French Doors, High Tech Cabling, Jetted Tub, Walk-In Closet(s), Water Heater
- Spa features: Bath
Lot
- Size: 10,497.96 Square Feet
- Features: Open Lot, Paved, Cable TV, Deck, Fenced-Partially, High Speed Internet
- Topography: Level
- Residential vegetation: Fruit Trees, Garden Space
Details
- Parcel number: 6661202950
- Zoning description: Jurisdiction: County
- Special conditions: Standard
Construction
Type & style
- Home type: SingleFamily
- Architectural style: Craftsman
- Property subtype: Single Family Residence
Materials
- Wood Siding
- Foundation: Poured Concrete
- Roof: Composition
Condition
- Very Good
- Year built: 2006
- Major remodel year: 2006
Utilities & green energy
- Electric: Company: Penninsula Light Company
- Sewer: Septic Tank
- Water: Public, Company: Washington Water Service
- Utilities for property: Astound
Community & HOA
Community
- Features: CCRs, Playground
- Subdivision: Palmer Lake
HOA
- Services included: Common Area Maintenance
- HOA fee: $230 annually
- HOA phone: 253-884-1414
Location
- Region: Lakebay
Financial & listing details
- Price per square foot: $369/sqft
- Tax assessed value: $358,700
- Annual tax amount: $341
- Date on market: 11/5/2025
- Cumulative days on market: 15 days
- Listing terms: Cash Out,Conventional,FHA,State Bond,USDA Loan,VA Loan
- Inclusions: Dishwasher(s), Dryer(s), Microwave(s), Refrigerator(s), Stove(s)/Range(s), Washer(s)