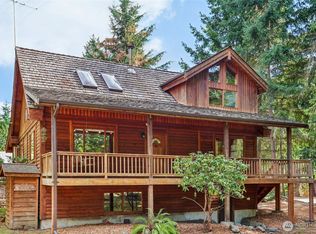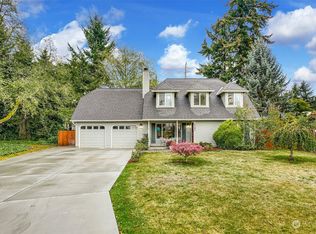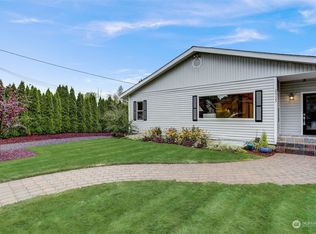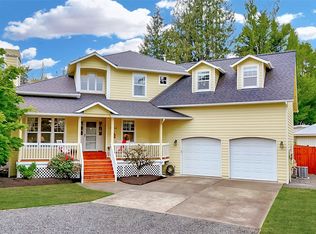Sold
Listed by:
Debbie Jaeger,
Windermere RE North, Inc.
Bought with: Windermere RE North, Inc.
$1,450,000
2619 233rd Street SW, Brier, WA 98036
3beds
3,977sqft
Single Family Residence
Built in 1995
0.28 Acres Lot
$1,440,100 Zestimate®
$365/sqft
$4,111 Estimated rent
Home value
$1,440,100
$1.34M - $1.54M
$4,111/mo
Zestimate® history
Loading...
Owner options
Explore your selling options
What's special
Spacious and bright custom home on 0.28 acre level lot. Vaulted entry, lg primary with bath, 2 additional oversized bedrooms, office/den on main, lg newer deck with plenty of room for entertaining overlooking spacious back yard. Open great room concept with fireplace, formal dining and living room with fireplace. 3 car garage and RV parking with sewer dump and 30amp service. 1,000 sq ft finished lower level, perfect for entertaining or theater room. Space for 4th bedroom or MIL. Tons of storage. Located on quiet cul de sac. Excellent Northshore SD. Convenient access to I-5, 405 and I-5, shopping and restaurants.
Zillow last checked: 8 hours ago
Listing updated: October 10, 2025 at 04:05am
Listed by:
Debbie Jaeger,
Windermere RE North, Inc.
Bought with:
Cathi McLeod, 112255
Windermere RE North, Inc.
Wendy Severson, 120231
Windermere RE North, Inc.
Source: NWMLS,MLS#: 2422412
Facts & features
Interior
Bedrooms & bathrooms
- Bedrooms: 3
- Bathrooms: 3
- Full bathrooms: 2
- 1/2 bathrooms: 1
- Main level bathrooms: 1
Other
- Level: Main
Den office
- Level: Main
Dining room
- Level: Main
Entry hall
- Level: Main
Great room
- Level: Main
Kitchen with eating space
- Level: Main
Living room
- Level: Main
Rec room
- Level: Lower
Utility room
- Level: Main
Heating
- Fireplace, Forced Air, Electric, Natural Gas
Cooling
- None
Appliances
- Included: Dishwasher(s), Disposal, Dryer(s), Microwave(s), Refrigerator(s), Stove(s)/Range(s), Washer(s), Garbage Disposal, Water Heater: gas, Water Heater Location: garage
Features
- Bath Off Primary, Dining Room
- Flooring: Ceramic Tile, Hardwood, Laminate, Carpet
- Windows: Double Pane/Storm Window, Skylight(s)
- Basement: Daylight,Finished
- Number of fireplaces: 2
- Fireplace features: Gas, Main Level: 2, Fireplace
Interior area
- Total structure area: 3,977
- Total interior livable area: 3,977 sqft
Property
Parking
- Total spaces: 3
- Parking features: Driveway, Attached Garage, RV Parking
- Attached garage spaces: 3
Features
- Levels: Two
- Stories: 2
- Entry location: Main
- Patio & porch: Bath Off Primary, Double Pane/Storm Window, Dining Room, Fireplace, Security System, Skylight(s), Vaulted Ceiling(s), Walk-In Closet(s), Water Heater
Lot
- Size: 0.28 Acres
- Features: Cul-De-Sac, Paved, Deck, Fenced-Partially, Patio, RV Parking
- Topography: Level
- Residential vegetation: Garden Space
Details
- Parcel number: 00835400000500
- Zoning: RS12500
- Zoning description: Jurisdiction: City
- Special conditions: Standard
- Other equipment: Leased Equipment: none
Construction
Type & style
- Home type: SingleFamily
- Architectural style: Traditional
- Property subtype: Single Family Residence
Materials
- Brick, Wood Siding
- Foundation: Poured Concrete, Slab
- Roof: Composition
Condition
- Good
- Year built: 1995
- Major remodel year: 1995
Utilities & green energy
- Electric: Company: PUD
- Sewer: Sewer Connected, Company: Alderwood
- Water: Public, Company: Alderwood
- Utilities for property: Comcast
Community & neighborhood
Security
- Security features: Security System
Location
- Region: Brier
- Subdivision: Brier
Other
Other facts
- Listing terms: Cash Out,Conventional
- Cumulative days on market: 2 days
Price history
| Date | Event | Price |
|---|---|---|
| 9/9/2025 | Sold | $1,450,000+3.6%$365/sqft |
Source: | ||
| 8/22/2025 | Pending sale | $1,399,500$352/sqft |
Source: | ||
| 8/20/2025 | Listed for sale | $1,399,500+137.2%$352/sqft |
Source: | ||
| 1/27/2015 | Sold | $590,000-1.7%$148/sqft |
Source: | ||
| 12/14/2014 | Pending sale | $599,900$151/sqft |
Source: Windermere Real Estate/East, Inc. #684301 | ||
Public tax history
| Year | Property taxes | Tax assessment |
|---|---|---|
| 2024 | $9,495 +11.8% | $1,156,900 +10.9% |
| 2023 | $8,492 +5% | $1,043,100 -15.7% |
| 2022 | $8,087 +7.2% | $1,237,100 +34.3% |
Find assessor info on the county website
Neighborhood: 98036
Nearby schools
GreatSchools rating
- 8/10Lockwood Elementary SchoolGrades: PK-5Distance: 0.9 mi
- 7/10Kenmore Middle SchoolGrades: 6-8Distance: 1 mi
- 9/10Bothell High SchoolGrades: 9-12Distance: 3 mi
Schools provided by the listing agent
- Elementary: Lockwood Elem
- Middle: Kenmore Middle School
- High: Bothell Hs
Source: NWMLS. This data may not be complete. We recommend contacting the local school district to confirm school assignments for this home.

Get pre-qualified for a loan
At Zillow Home Loans, we can pre-qualify you in as little as 5 minutes with no impact to your credit score.An equal housing lender. NMLS #10287.
Sell for more on Zillow
Get a free Zillow Showcase℠ listing and you could sell for .
$1,440,100
2% more+ $28,802
With Zillow Showcase(estimated)
$1,468,902


