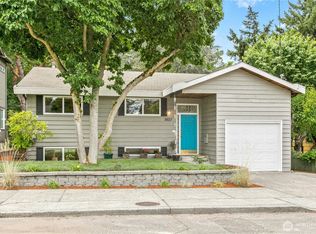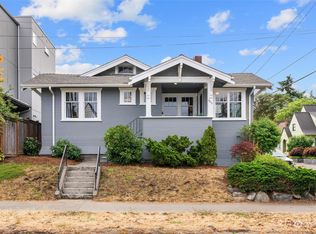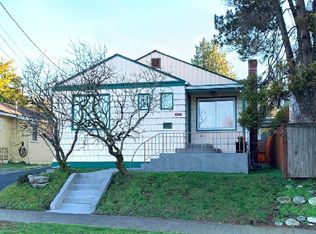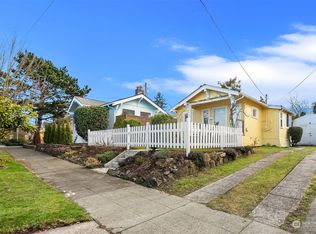Sold
Listed by:
Tony Salvata,
John L. Scott, Inc.
Bought with: Kelly Right RE of Seattle LLC
$1,025,000
2619 39th Avenue SW, Seattle, WA 98116
3beds
2,660sqft
Single Family Residence
Built in 1926
3,598.06 Square Feet Lot
$1,000,000 Zestimate®
$385/sqft
$3,273 Estimated rent
Home value
$1,000,000
$910,000 - $1.09M
$3,273/mo
Zestimate® history
Loading...
Owner options
Explore your selling options
What's special
Beautiful 1926 Classic Tudor. 3 Bedrooms 2 Bathrooms. 1,660 finished sq ft with additional 1000 sq ft partially finished basement waiting for your finishing touches. Remodeled kitchen with cozy nook. Spacious, remodeled Primary Suite with vaulted ceilings and skylights on second floor attaches to office/den flex room with beautiful built-in cabinetry. Remodeled Bathrooms. Hardwoods, coved ceilings and leaded glass windows! Classic Tudor Living room with charming gas fireplace. Dining room opens onto wonderful back decks overlooking Fairmount Ave Ravine that leads to Salty's, Marination, Water Taxi and Alki. Detached Garage. Basement music room too! Seller updates include new roof 2013, electric 2019, water main 2015, and sewer 2006.
Zillow last checked: 8 hours ago
Listing updated: June 07, 2024 at 10:13am
Offers reviewed: May 07
Listed by:
Tony Salvata,
John L. Scott, Inc.
Bought with:
Ron Upshaw, 22027577
Kelly Right RE of Seattle LLC
Donald ONeill, 95294
Kelly Right RE of Seattle LLC
Source: NWMLS,MLS#: 2220987
Facts & features
Interior
Bedrooms & bathrooms
- Bedrooms: 3
- Bathrooms: 2
- Full bathrooms: 1
- 3/4 bathrooms: 1
- Main level bathrooms: 1
- Main level bedrooms: 2
Primary bedroom
- Level: Second
Bedroom
- Level: Main
Bedroom
- Level: Main
Bathroom three quarter
- Level: Second
Bathroom full
- Level: Main
Den office
- Level: Second
Dining room
- Level: Main
Entry hall
- Level: Main
Kitchen with eating space
- Level: Main
Living room
- Level: Main
Heating
- Fireplace(s), Forced Air
Cooling
- None
Appliances
- Included: Dishwashers_, Dryer(s), Microwaves_, Refrigerators_, StovesRanges_, Washer(s), Dishwasher(s), Microwave(s), Refrigerator(s), Stove(s)/Range(s)
Features
- Bath Off Primary, Dining Room
- Flooring: Hardwood, Carpet
- Windows: Double Pane/Storm Window, Skylight(s)
- Basement: Partially Finished
- Number of fireplaces: 1
- Fireplace features: Gas, Main Level: 1, Fireplace
Interior area
- Total structure area: 2,660
- Total interior livable area: 2,660 sqft
Property
Parking
- Total spaces: 1
- Parking features: Detached Garage
- Garage spaces: 1
Features
- Levels: Two
- Stories: 2
- Entry location: Main
- Patio & porch: Hardwood, Wall to Wall Carpet, Bath Off Primary, Double Pane/Storm Window, Dining Room, Jetted Tub, Skylight(s), Vaulted Ceiling(s), Fireplace
- Spa features: Bath
Lot
- Size: 3,598 sqft
- Features: Sidewalk, Cable TV, Deck, Fenced-Partially, High Speed Internet
- Topography: Level,Sloped
Details
- Parcel number: 9345900065
- Special conditions: Standard
Construction
Type & style
- Home type: SingleFamily
- Property subtype: Single Family Residence
Materials
- Wood Siding
- Foundation: Slab
- Roof: Composition
Condition
- Very Good
- Year built: 1926
Utilities & green energy
- Electric: Company: City of Seattle
- Sewer: Sewer Connected, Company: City of Seattle
- Water: Public, Company: City of Seattle
Community & neighborhood
Location
- Region: Seattle
- Subdivision: West Seattle
Other
Other facts
- Listing terms: Cash Out,Conventional
- Cumulative days on market: 356 days
Price history
| Date | Event | Price |
|---|---|---|
| 6/6/2024 | Sold | $1,025,000+5.8%$385/sqft |
Source: | ||
| 5/7/2024 | Pending sale | $969,000$364/sqft |
Source: | ||
| 5/2/2024 | Listed for sale | $969,000+113%$364/sqft |
Source: | ||
| 6/28/2006 | Sold | $455,000+37.9%$171/sqft |
Source: | ||
| 9/28/2000 | Sold | $330,000+43.5%$124/sqft |
Source: | ||
Public tax history
| Year | Property taxes | Tax assessment |
|---|---|---|
| 2024 | $8,435 +11.4% | $853,000 +9.9% |
| 2023 | $7,569 +13.8% | $776,000 +2.6% |
| 2022 | $6,650 +2.2% | $756,000 +10.9% |
Find assessor info on the county website
Neighborhood: Admiral
Nearby schools
GreatSchools rating
- 8/10Lafayette Elementary SchoolGrades: PK-5Distance: 0.3 mi
- 9/10Madison Middle SchoolGrades: 6-8Distance: 0.6 mi
- 7/10West Seattle High SchoolGrades: 9-12Distance: 0.3 mi
Schools provided by the listing agent
- Elementary: Lafayette
- Middle: Madison Mid
- High: West Seattle High
Source: NWMLS. This data may not be complete. We recommend contacting the local school district to confirm school assignments for this home.

Get pre-qualified for a loan
At Zillow Home Loans, we can pre-qualify you in as little as 5 minutes with no impact to your credit score.An equal housing lender. NMLS #10287.
Sell for more on Zillow
Get a free Zillow Showcase℠ listing and you could sell for .
$1,000,000
2% more+ $20,000
With Zillow Showcase(estimated)
$1,020,000


