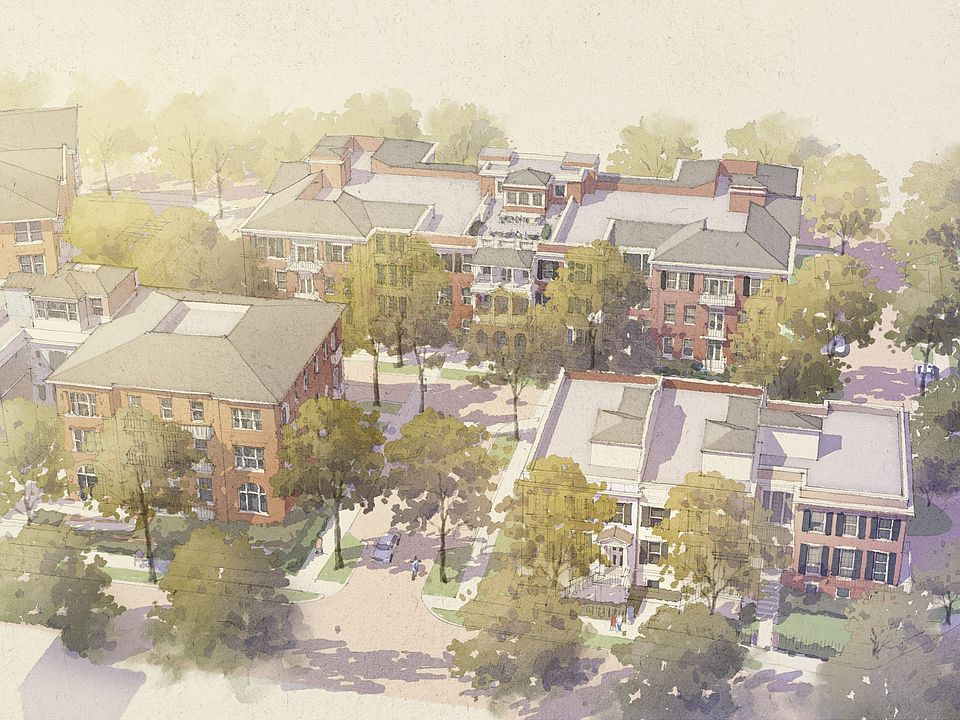Introducing the City Homes at Birney Park, a collection of only eight bespoke residences evoking the timeless spirit of neighborhoods in London and Boston — with residences that reflect the character of 1920s-era homes with beautifully modern refinement. The City Homes are unrivaled in Raleigh. Distinct from single-family residences and much more than a condominium, these generously sized residences are in a class by themselves — reflecting the timeless beauty and character of brownstones, blending traditional indoor spaces and maximized outdoor spaces including spectacular private rooftop terraces. Brought to you by Beacon Street, the boutique developers of Fairview Row, The Wade, Caswell Heights, and The Brightbury at Birney Park.
New construction
$3,295,000
2619 Birney Park Cir, Raleigh, NC 27608
3beds
4,011sqft
Townhouse, Residential
Built in 2026
2,178 Square Feet Lot
$3,203,000 Zestimate®
$821/sqft
$846/mo HOA
What's special
Private rooftop terracesSpectacular private rooftop terracesGenerously sized residencesMaximized outdoor spaces
Call: (984) 363-4362
- 72 days |
- 830 |
- 28 |
Zillow last checked: 8 hours ago
Listing updated: September 26, 2025 at 11:36am
Listed by:
Scott Dixon 919-785-1445,
Beacon Street Realty, LLC
Source: Doorify MLS,MLS#: 10124279
Travel times
Schedule tour
Select your preferred tour type — either in-person or real-time video tour — then discuss available options with the builder representative you're connected with.
Facts & features
Interior
Bedrooms & bathrooms
- Bedrooms: 3
- Bathrooms: 4
- Full bathrooms: 3
- 1/2 bathrooms: 1
Heating
- Heat Pump
Cooling
- Central Air, Heat Pump
Features
- Flooring: Wood
- Number of fireplaces: 1
- Fireplace features: Living Room
Interior area
- Total structure area: 4,011
- Total interior livable area: 4,011 sqft
- Finished area above ground: 4,011
- Finished area below ground: 0
Property
Parking
- Total spaces: 3
- Parking features: Garage - Attached, Open
- Attached garage spaces: 2
- Uncovered spaces: 1
Features
- Levels: Three Or More
- Stories: 3
- Has view: Yes
Lot
- Size: 2,178 Square Feet
Details
- Parcel number: PIN #1704295842
- Special conditions: Standard
Construction
Type & style
- Home type: Townhouse
- Architectural style: Traditional
- Property subtype: Townhouse, Residential
Materials
- Brick
- Foundation: Brick/Mortar
- Roof: Flat
Condition
- New construction: Yes
- Year built: 2026
- Major remodel year: 2026
Details
- Builder name: Beacon Street
Utilities & green energy
- Sewer: Public Sewer
- Water: Public
Community & HOA
Community
- Subdivision: Birney Park
HOA
- Has HOA: Yes
- Services included: Insurance, Maintenance Grounds, Maintenance Structure, Pest Control
- HOA fee: $846 monthly
Location
- Region: Raleigh
Financial & listing details
- Price per square foot: $821/sqft
- Date on market: 9/26/2025
- Road surface type: Alley Paved, Paved
About the community
Park
In the heart of historic Hayes Barton, one of Raleigh's most sought after neighborhoods, Birney Park blooms. A vibrant village that evokes the spirit of London and Boston, Birney Park is residences made with care - that reflect the character of 1920s-era homes and modern refinement. It is lively streetfronts, rooftop terraces, courtyard gardens, the ease of being moments from independent shops and restaurants, recreation, art and culture, fresh air and friends.
For all who long to call this storied neighborhood home, all who long to stay, and all who've yet to know its true magic, Birney Parks stewards Hayes Barton's legacy and fashions beautiful, enduring spaces within it, defining a place and belonging all its own.
Source: Beacon Street
