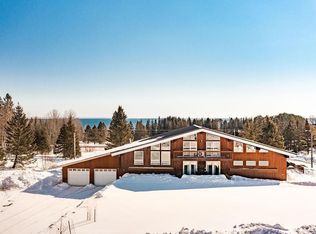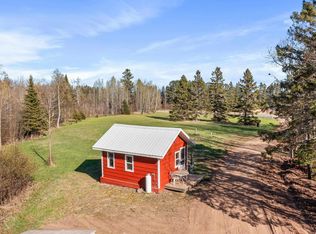Sold for $445,000 on 05/03/24
$445,000
2619 Cedar Wolf Trl, Two Harbors, MN 55616
2beds
1,348sqft
Single Family Residence
Built in 2015
29.49 Acres Lot
$461,800 Zestimate®
$330/sqft
$2,340 Estimated rent
Home value
$461,800
Estimated sales range
Not available
$2,340/mo
Zestimate® history
Loading...
Owner options
Explore your selling options
What's special
Watch the Ore Boats that pass by day or night with your wonderful Lake Superior views in the warmth of the living room that has a nice pellet stove to keep you warm. Enjoy the many trails on your own property. Western border is County land with close proximity to state snowmobile trails. Property is just minutes away from Gooseberry, Split Rock and walking/biking trails. Move in ready 2 bedroom, 2 bath with a new addition off the front for an expanded living room. Wonderful hickory hard wood floors with tongue and groove on the walls and ceilings. Large walk in pantry and movable island in the kitchen. Both bedrooms are large with nice size closets and one has a 3/4 bath connected! House is 28 x 40; garage is 28 x 32 and well insulated with in floor heat. Bunkhouse/storage is insulated and paneled 12 x 28. Pole Barn is a gravel floored 30 x 56 building that was recently insulated R-15 walls and R-50 ceiling, heated with a wood stove and as a bonus it has an 8 ft long lean too, great for storing your wood. All the buildings are maintenance free. Also included is a hand pump on the well for emergency water. House is wired with Generator ability and specific outlet/light switches that are designated inside. Nicely fenced raised garden area along with flower beds, raspberry, blueberry and rhubarb plants.
Zillow last checked: 8 hours ago
Listing updated: September 08, 2025 at 04:21pm
Listed by:
Sue Bott 218-590-4013,
RE/MAX Professionals - Two Harbors
Bought with:
Jarett Mickelson, MN 40296940
Messina & Associates Real Estate
Source: Lake Superior Area Realtors,MLS#: 6113071
Facts & features
Interior
Bedrooms & bathrooms
- Bedrooms: 2
- Bathrooms: 2
- Full bathrooms: 1
- 3/4 bathrooms: 1
- Main level bedrooms: 1
Bedroom
- Level: Main
- Area: 178.54 Square Feet
- Dimensions: 11.3 x 15.8
Bedroom
- Level: Main
- Area: 141.25 Square Feet
- Dimensions: 12.5 x 11.3
Bonus room
- Description: Addition onto Living Room
- Level: Main
- Area: 200 Square Feet
- Dimensions: 10 x 20
Kitchen
- Level: Main
- Area: 123.5 Square Feet
- Dimensions: 9.5 x 13
Living room
- Level: Main
- Area: 206.4 Square Feet
- Dimensions: 16 x 12.9
Heating
- Baseboard, Boiler, Propane, Pellet
Appliances
- Laundry: Main Level
Features
- Windows: Vinyl Windows
- Basement: Posts,N/A
- Number of fireplaces: 1
- Fireplace features: Wood Burning
Interior area
- Total interior livable area: 1,348 sqft
- Finished area above ground: 1,348
- Finished area below ground: 0
Property
Parking
- Total spaces: 6
- Parking features: Gravel, Common, RV Parking, Attached, Detached, Multiple, Dirt Floor, Heat, Insulation, Slab
- Attached garage spaces: 6
Accessibility
- Accessibility features: Accessible Doors
Features
- Patio & porch: Patio
- Fencing: Partial
- Has view: Yes
- View description: Lake Superior
- Has water view: Yes
- Water view: Lake Superior
Lot
- Size: 29.49 Acres
- Features: Many Trees, High
- Residential vegetation: Heavily Wooded
Details
- Additional structures: Pole Building, Storage Shed, Bunkhouse
- Parcel number: 29540932070
Construction
Type & style
- Home type: SingleFamily
- Architectural style: Ranch
- Property subtype: Single Family Residence
Materials
- Steel Siding, Frame/Wood, Other - See Remarks
- Roof: Metal
Condition
- Previously Owned
- Year built: 2015
Utilities & green energy
- Electric: Coop Power & Light
- Sewer: Private Sewer
- Water: Private
- Utilities for property: Fiber Optic, See Remarks
Community & neighborhood
Location
- Region: Two Harbors
Other
Other facts
- Listing terms: Cash,Conventional,FHA,USDA Loan,VA Loan
Price history
| Date | Event | Price |
|---|---|---|
| 5/3/2024 | Sold | $445,000$330/sqft |
Source: | ||
| 4/16/2024 | Pending sale | $445,000$330/sqft |
Source: | ||
| 4/11/2024 | Listed for sale | $445,000+74.5%$330/sqft |
Source: | ||
| 6/18/2020 | Sold | $255,000-1.9%$189/sqft |
Source: | ||
| 5/23/2020 | Pending sale | $260,000$193/sqft |
Source: RE/MAX Prodigy #6089570 | ||
Public tax history
| Year | Property taxes | Tax assessment |
|---|---|---|
| 2025 | $1,764 -15.7% | $442,700 +20.6% |
| 2024 | $2,092 +17.5% | $367,016 -3.1% |
| 2023 | $1,780 -3% | $378,903 +90.6% |
Find assessor info on the county website
Neighborhood: 55616
Nearby schools
GreatSchools rating
- 6/10Minnehaha Elementary SchoolGrades: PK-5Distance: 10.7 mi
- 7/10Two Harbors SecondaryGrades: 6-12Distance: 9.3 mi

Get pre-qualified for a loan
At Zillow Home Loans, we can pre-qualify you in as little as 5 minutes with no impact to your credit score.An equal housing lender. NMLS #10287.

