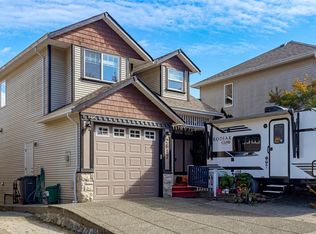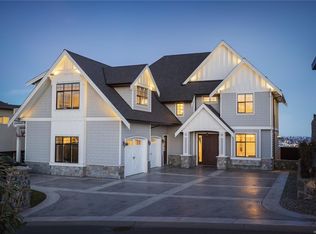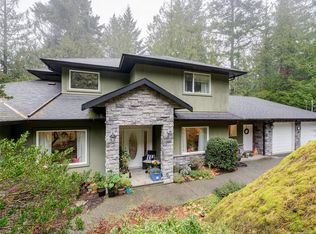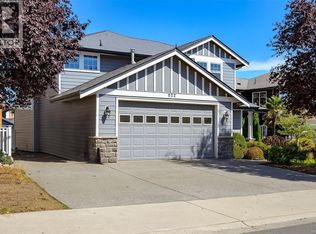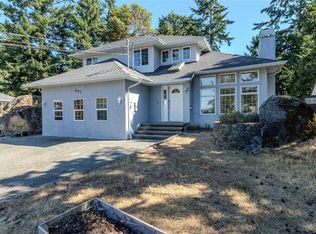Enjoy this serene and private oasis in Crystal View Estates. Enjoy your private .38 acres with Mt Baker and city views. This Exceptional home has a perfect plan for the family. You'll appreciate the oversize living room with gas f/p when you enter with ajoining dining room, both have lots of large windows to enjoy your great views. Beautiful kitchen with quartz countertops open to eating area and huge family room with a large entertaining size deck off the family room. 2 piece bath, laundry and nice front view balcony and a large entertainment deck of the family roomwith gas f/p. Top floor has 3 spacious bedrooms, primary has 4 pc ensuite & walk-in closet. Lower leve has a large storage/furnace room, and a storage crawlspace. Double garage has a storage room on one side. Nicely landscaped with front garden sitting area, large level side yard for the kids. Irrigation system. Blocks to Crystalview Elementary. Lower level has a large one bedroom suite with its own laundry and side patio.
For sale
C$1,297,000
2619 Crystalview Dr, Langford, BC V9B 5W5
4beds
4baths
3,087sqft
Single Family Residence
Built in 1994
0.38 Acres Lot
$-- Zestimate®
C$420/sqft
C$-- HOA
What's special
- 51 days |
- 36 |
- 0 |
Zillow last checked: 8 hours ago
Listing updated: October 25, 2025 at 07:06pm
Listed by:
Laurie Appleton Personal Real Estate Corporation,
Team 3000 Realty Ltd
Source: VIVA,MLS®#: 1017972
Facts & features
Interior
Bedrooms & bathrooms
- Bedrooms: 4
- Bathrooms: 4
- Main level bathrooms: 1
Kitchen
- Level: Main,Lower
Heating
- Forced Air, Natural Gas
Cooling
- None
Appliances
- Included: F/S/W/D
- Laundry: Inside, In Unit
Features
- Eating Area, Vaulted Ceiling(s)
- Flooring: Carpet, Laminate, Linoleum, Mixed, Tile
- Windows: Blinds, Window Coverings
- Basement: Crawl Space,Finished,Full,Walk-Out Access,With Windows
- Number of fireplaces: 2
- Fireplace features: Family Room, Living Room
Interior area
- Total structure area: 3,781
- Total interior livable area: 3,087 sqft
Property
Parking
- Total spaces: 5
- Parking features: Attached, Garage
- Attached garage spaces: 1
Features
- Entry location: Main Level
- Patio & porch: Balcony/Deck, Balcony/Patio
- Exterior features: Awning(s)
- Has spa: Yes
- Spa features: Bath, Jetted Tub
- Fencing: Partial
- Has view: Yes
- View description: City, Mountain(s)
Lot
- Size: 0.38 Acres
- Features: Panhandle Lot, Private, Serviced
Details
- Parcel number: 018236286
- Zoning description: Residential
Construction
Type & style
- Home type: SingleFamily
- Property subtype: Single Family Residence
Materials
- Frame Wood, Stucco
- Foundation: Concrete Perimeter
- Roof: Asphalt Shingle
Condition
- Resale
- New construction: No
- Year built: 1994
Utilities & green energy
- Water: Municipal
Community & HOA
Location
- Region: Langford
Financial & listing details
- Price per square foot: C$420/sqft
- Tax assessed value: C$1,227,000
- Annual tax amount: C$6,041
- Date on market: 10/21/2025
- Ownership: Freehold/Strata
Laurie Appleton Personal Real Estate Corporation
(250) 857-1774
By pressing Contact Agent, you agree that the real estate professional identified above may call/text you about your search, which may involve use of automated means and pre-recorded/artificial voices. You don't need to consent as a condition of buying any property, goods, or services. Message/data rates may apply. You also agree to our Terms of Use. Zillow does not endorse any real estate professionals. We may share information about your recent and future site activity with your agent to help them understand what you're looking for in a home.
Price history
Price history
| Date | Event | Price |
|---|---|---|
| 10/21/2025 | Listed for sale | C$1,297,000C$420/sqft |
Source: VIVA #1017972 Report a problem | ||
Public tax history
Public tax history
Tax history is unavailable.Climate risks
Neighborhood: V9B
Nearby schools
GreatSchools rating
- NAGriffin Bay SchoolGrades: K-12Distance: 21.5 mi
- 8/10Friday Harbor Middle SchoolGrades: 6-8Distance: 21.5 mi
- 9/10Friday Harbor High SchoolGrades: 9-12Distance: 21.5 mi
- Loading
