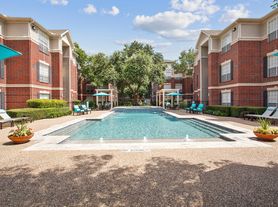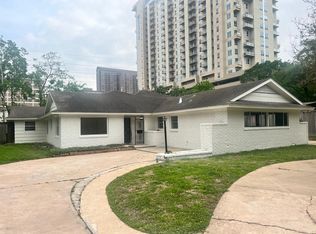Cottage Bungalow in Prime Highland Village Location. Two Living Areas with an Extra Room for Study/Office. Red Oak Flooring - Neutral Tones. Spacious Family Room with French Doors to Over the Top Custom Covered Patio. Open Kitchen. Gas Range. Stainless Refrigerator-Washer Dryer. Fenced Yard. Pet Welcome! Very Nice Condition-Ready to Move-in! Block to Central Market & Shopping! Convenient to Medical Center, Downtown, Galleria..
Copyright notice - Data provided by HAR.com 2022 - All information provided should be independently verified.
House for rent
$3,700/mo
2619 Eastgrove Ln, Houston, TX 77027
3beds
1,800sqft
Price may not include required fees and charges.
Singlefamily
Available now
-- Pets
Electric, ceiling fan
In unit laundry
Driveway parking
Natural gas
What's special
Stainless refrigeratorFenced yardSpacious family roomRed oak flooringWasher dryerOpen kitchenCustom covered patio
- 21 days |
- -- |
- -- |
Travel times
Looking to buy when your lease ends?
Consider a first-time homebuyer savings account designed to grow your down payment with up to a 6% match & a competitive APY.
Facts & features
Interior
Bedrooms & bathrooms
- Bedrooms: 3
- Bathrooms: 2
- Full bathrooms: 2
Rooms
- Room types: Family Room, Office
Heating
- Natural Gas
Cooling
- Electric, Ceiling Fan
Appliances
- Included: Dishwasher, Disposal, Dryer, Microwave, Oven, Range, Refrigerator, Stove, Washer
- Laundry: In Unit, Washer Hookup
Features
- Ceiling Fan(s), Primary Bed - 1st Floor
- Flooring: Tile, Wood
Interior area
- Total interior livable area: 1,800 sqft
Property
Parking
- Parking features: Driveway
- Details: Contact manager
Features
- Stories: 1
- Exterior features: Architecture Style: Traditional, Driveway, Flooring: Wood, Formal Dining, Formal Living, Heating: Gas, Living Area - 1st Floor, Living/Dining Combo, Lot Features: Street, Subdivided, No Garage, Patio/Deck, Primary Bed - 1st Floor, Screens, Street, Subdivided, Trash Pick Up, Utility Room, Washer Hookup, Window Coverings
Details
- Parcel number: 0752130020020
Construction
Type & style
- Home type: SingleFamily
- Property subtype: SingleFamily
Condition
- Year built: 1960
Community & HOA
Location
- Region: Houston
Financial & listing details
- Lease term: 12 Months
Price history
| Date | Event | Price |
|---|---|---|
| 10/19/2025 | Listed for rent | $3,700+12.1%$2/sqft |
Source: | ||
| 12/2/2023 | Listing removed | -- |
Source: | ||
| 11/20/2023 | Price change | $3,300-5.7%$2/sqft |
Source: | ||
| 10/3/2023 | Price change | $3,500-2.8%$2/sqft |
Source: | ||
| 9/8/2023 | Price change | $3,600-7.7%$2/sqft |
Source: | ||

