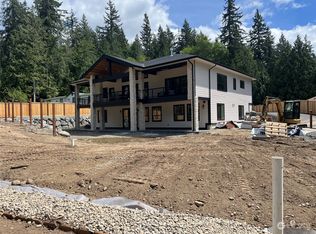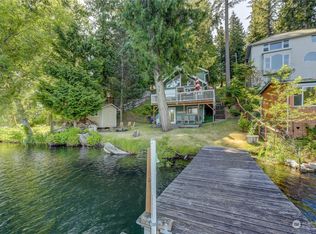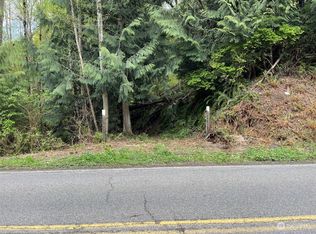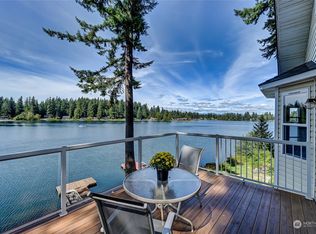Sold
Listed by:
Lance Otto,
KW North Sound
Bought with: Keller Williams Realty Bothell
$920,000
2619 Freestad Road, Arlington, WA 98223
4beds
3,401sqft
Single Family Residence
Built in 1993
0.68 Acres Lot
$948,100 Zestimate®
$271/sqft
$4,084 Estimated rent
Home value
$948,100
$891,000 - $1.00M
$4,084/mo
Zestimate® history
Loading...
Owner options
Explore your selling options
What's special
[LAKEFRONT HOME] 53' OF NO BANK WATERFRONT on Lake Ki! This 3401 Sf Home features VAULTED CEILINGS on the main w/ skylights & large picture windows making for plenty of light & STUNNING LAKE VIEWS! Spacious light & bright kitchen w/ large center island & UPDATED COUNTERTOPS along w/ french doors leading out to the LARGE DECK overlooking the lake. Upstairs you will find a large primary suite w/ picturesque lake views & ensuite 5 piece bath. Additionally, 3 spacious bedrooms upstairs along w/ a full bathroom. HEAT PUMP W/ AC for hot days! Downstairs has MIL potential w/ its separate entrance, kitchen, & living space. Yard is low maintenance & lake certified. Fish, swim, paddle board, kayak, boat or just relax from YOUR OWN DOCK this summer!
Zillow last checked: 8 hours ago
Listing updated: April 25, 2024 at 10:03am
Listed by:
Lance Otto,
KW North Sound
Bought with:
Adam Thomas, 128255
Keller Williams Realty Bothell
Source: NWMLS,MLS#: 2207652
Facts & features
Interior
Bedrooms & bathrooms
- Bedrooms: 4
- Bathrooms: 4
- Full bathrooms: 3
- 1/2 bathrooms: 1
Primary bedroom
- Level: Second
Bedroom
- Level: Second
Bedroom
- Level: Second
Bedroom
- Level: Second
Bathroom full
- Level: Second
Bathroom full
- Level: Second
Bathroom full
- Level: Lower
Other
- Level: Main
Bonus room
- Level: Lower
Den office
- Level: Lower
Dining room
- Level: Main
Entry hall
- Level: Main
Family room
- Level: Main
Kitchen with eating space
- Level: Main
Living room
- Level: Main
Utility room
- Level: Main
Heating
- Fireplace(s), Forced Air, Heat Pump
Cooling
- Central Air, Heat Pump
Appliances
- Included: Dishwashers_, Dryer(s), Microwaves_, Refrigerators_, StovesRanges_, Washer(s), Dishwasher(s), Microwave(s), Refrigerator(s), Stove(s)/Range(s), Water Heater: Electric, Water Heater Location: Basement
Features
- Bath Off Primary, Dining Room
- Flooring: Ceramic Tile, Hardwood, Vinyl, Carpet
- Doors: French Doors
- Windows: Double Pane/Storm Window, Skylight(s)
- Basement: Finished
- Number of fireplaces: 1
- Fireplace features: Wood Burning, Main Level: 1, Fireplace
Interior area
- Total structure area: 3,401
- Total interior livable area: 3,401 sqft
Property
Parking
- Total spaces: 2
- Parking features: RV Parking, Driveway, Attached Garage
- Attached garage spaces: 2
Features
- Levels: Two
- Stories: 2
- Entry location: Main
- Patio & porch: Ceramic Tile, Hardwood, Wall to Wall Carpet, Second Kitchen, Bath Off Primary, Double Pane/Storm Window, Dining Room, French Doors, Jetted Tub, Skylight(s), Vaulted Ceiling(s), Walk-In Closet(s), Fireplace, Water Heater
- Spa features: Bath
- Has view: Yes
- View description: Lake
- Has water view: Yes
- Water view: Lake
- Waterfront features: Lake, No Bank
- Frontage length: Waterfront Ft: 53
Lot
- Size: 0.68 Acres
- Dimensions: 53 x 462 x 189 x 309
- Features: Secluded, Cable TV, Deck, Dock, High Speed Internet, RV Parking
- Topography: PartialSlope
- Residential vegetation: Wooded
Details
- Parcel number: 00490900002300
- Zoning description: R5
- Special conditions: Standard
Construction
Type & style
- Home type: SingleFamily
- Property subtype: Single Family Residence
Materials
- Wood Siding, Wood Products
- Foundation: Poured Concrete, Slab
- Roof: Composition
Condition
- Very Good
- Year built: 1993
Utilities & green energy
- Electric: Company: Sno Co PUD
- Sewer: Septic Tank
- Water: Public, Company: Seven Lakes
- Utilities for property: Astound
Community & neighborhood
Community
- Community features: Boat Launch
Location
- Region: Arlington
- Subdivision: Lake Ki
Other
Other facts
- Listing terms: Cash Out,Conventional,FHA,VA Loan
- Cumulative days on market: 397 days
Price history
| Date | Event | Price |
|---|---|---|
| 4/24/2024 | Sold | $920,000$271/sqft |
Source: | ||
| 3/12/2024 | Pending sale | $920,000$271/sqft |
Source: | ||
| 3/8/2024 | Listed for sale | $920,000+104.9%$271/sqft |
Source: | ||
| 8/29/2014 | Sold | $449,000-3.4%$132/sqft |
Source: | ||
| 7/21/2014 | Pending sale | $465,000$137/sqft |
Source: Windermere Real Estate/Central Inc #635357 Report a problem | ||
Public tax history
| Year | Property taxes | Tax assessment |
|---|---|---|
| 2024 | $7,048 +12.1% | $773,200 +3.8% |
| 2023 | $6,284 -3.3% | $744,600 -7.4% |
| 2022 | $6,497 +6.2% | $803,900 +29.1% |
Find assessor info on the county website
Neighborhood: 98223
Nearby schools
GreatSchools rating
- 4/10Cougar Creek Elementary SchoolGrades: K-5Distance: 2.4 mi
- 4/10Lakewood Middle SchoolGrades: 6-8Distance: 2.8 mi
- 3/10Lakewood High SchoolGrades: 9-12Distance: 2.6 mi
Schools provided by the listing agent
- Elementary: Cougar Creek Elementary
- Middle: Lakewood Mid
- High: Lakewood High
Source: NWMLS. This data may not be complete. We recommend contacting the local school district to confirm school assignments for this home.
Get a cash offer in 3 minutes
Find out how much your home could sell for in as little as 3 minutes with a no-obligation cash offer.
Estimated market value$948,100
Get a cash offer in 3 minutes
Find out how much your home could sell for in as little as 3 minutes with a no-obligation cash offer.
Estimated market value
$948,100



