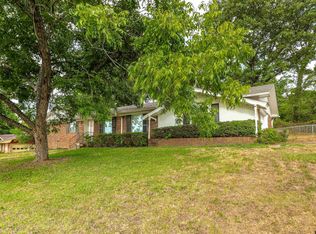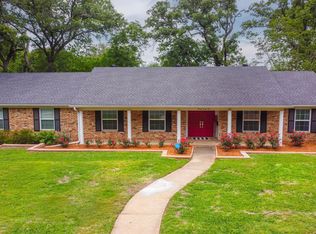Sold
Price Unknown
2619 Golden Rd, Tyler, TX 75701
3beds
1,684sqft
Single Family Residence
Built in 1965
0.32 Acres Lot
$280,300 Zestimate®
$--/sqft
$1,635 Estimated rent
Home value
$280,300
$261,000 - $300,000
$1,635/mo
Zestimate® history
Loading...
Owner options
Explore your selling options
What's special
MOTIVATED SELLER, SELLER WILLING TO CONTRIBUTE $5,000 TO BUYER at closing. Welcome to this charming home nestled in the heart of Tyler, Texas, the vibrant Rose Capital of America. Step inside to a spacious open floorplan bathed in natural light, creating a warm and inviting atmosphere. The living room, complete with a stone fireplace, offers a cozy space to relax or entertain. The gourmet eat-in kitchen is a chef's delight, featuring modern appliances, ample counter space, and room for casual dining. Adjacent to the kitchen is a versatile flex space, perfect for a formal dining area or home office. The ensuite primary bedroom provides a tranquil retreat, boasting dual sinks and rain shower. Additional bedrooms offer comfort and privacy for family or guests. A dedicated laundry room adds convenience to everyday living. Outside, the spacious lot features a beautifully landscaped backyard with a serene sitting area, ideal for enjoying Tyler’s renowned mild climate. Located in the heart of the city, this home offers easy access to Tyler's rich amenities, including charming local shops, dining, and the renowned Tyler Rose Garden. With its vibrant arts scene, healthcare facilities, and proximity to lakes and trails, Tyler provides a perfect blend of small-town charm and big-city conveniences. Come experience an East Texas gem offering a lifestyle as beautiful and blooming as its famed roses. Proudly claim Your Piece of Texas!
Zillow last checked: 8 hours ago
Listing updated: April 29, 2025 at 01:17pm
Listed by:
Bill Moomaw 214-244-1804,
Regal REALTORS, LLC
Bought with:
John Hurst, TREC# 0691519
Source: GTARMLS,MLS#: 25001520
Facts & features
Interior
Bedrooms & bathrooms
- Bedrooms: 3
- Bathrooms: 2
- Full bathrooms: 2
Bedroom
- Features: Walk-In Closet(s)
Bedroom 1
- Area: 168
- Dimensions: 14 x 12
Bedroom 2
- Area: 144
- Dimensions: 12 x 12
Bedroom 3
- Area: 132
- Dimensions: 11 x 12
Bathroom
- Features: Shower and Tub
Dining room
- Features: Separate Formal Dining
- Area: 64
- Dimensions: 8 x 8
Kitchen
- Area: 96
- Dimensions: 8 x 12
Living room
- Area: 420
- Dimensions: 15 x 28
Heating
- Central/Electric, Fireplace(s)
Cooling
- Central Electric, Ceiling Fan(s)
Appliances
- Included: Range/Oven-Gas, Dishwasher
Features
- Ceiling Fan(s), Other/See Remarks
- Flooring: Tile, Vinyl Plank
- Has fireplace: Yes
- Fireplace features: Stone
Interior area
- Total structure area: 1,684
- Total interior livable area: 1,684 sqft
Property
Parking
- Total spaces: 2
- Parking features: Garage Faces Side
- Garage spaces: 2
Features
- Levels: One
- Stories: 1
- Entry location: 1st floor
- Patio & porch: Patio Open
- Pool features: None
- Fencing: Wood
Lot
- Size: 0.32 Acres
Details
- Additional structures: None
- Parcel number: 150000097205010000
- Special conditions: None
Construction
Type & style
- Home type: SingleFamily
- Architectural style: Traditional
- Property subtype: Single Family Residence
Materials
- Brick Veneer
- Foundation: Slab
- Roof: Composition
Condition
- Year built: 1965
Utilities & green energy
- Utilities for property: Cable Available
Community & neighborhood
Security
- Security features: Smoke Detector(s)
Location
- Region: Tyler
Other
Other facts
- Listing terms: Conventional,FHA,VA Loan,Cash
Price history
| Date | Event | Price |
|---|---|---|
| 4/28/2025 | Sold | -- |
Source: | ||
| 4/21/2025 | Pending sale | $280,900$167/sqft |
Source: | ||
| 4/10/2025 | Contingent | $280,900$167/sqft |
Source: | ||
| 3/31/2025 | Pending sale | $280,900$167/sqft |
Source: | ||
| 3/31/2025 | Contingent | $280,900$167/sqft |
Source: NTREIS #20782777 Report a problem | ||
Public tax history
| Year | Property taxes | Tax assessment |
|---|---|---|
| 2024 | $4,074 +13.2% | $239,465 +16% |
| 2023 | $3,598 +42.1% | $206,405 +22% |
| 2022 | $2,531 -2.7% | $169,146 +19.6% |
Find assessor info on the county website
Neighborhood: 75701
Nearby schools
GreatSchools rating
- 5/10Clarkston Elementary SchoolGrades: PK-5Distance: 0.7 mi
- 5/10Hubbard Middle SchoolGrades: 6-8Distance: 1.6 mi
- 6/10Tyler Legacy High SchoolGrades: 9-12Distance: 2 mi
Schools provided by the listing agent
- Elementary: Clarkston
- Middle: Hubbard
- High: Tyler Legacy
Source: GTARMLS. This data may not be complete. We recommend contacting the local school district to confirm school assignments for this home.

