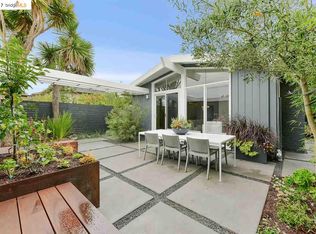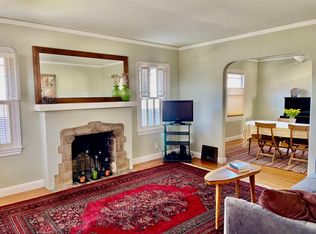Sold for $825,000 on 07/24/25
$825,000
2619 Mathews St, Berkeley, CA 94702
2beds
985sqft
Single Family Residence
Built in 1909
3,920.4 Square Feet Lot
$-- Zestimate®
$838/sqft
$4,109 Estimated rent
Home value
Not available
Estimated sales range
Not available
$4,109/mo
Zestimate® history
Loading...
Owner options
Explore your selling options
What's special
Shovel ready opportunity to hit the ground running on this beautifully designed remodel/addition with approved AUP! Completed: As-builts, survey, historical records search and submission; geotech engineer and soil analysis, preliminary structural engineering calculations and foundation planning,SB-9 and 2nd curb cut feasibility analysis. Perfect for contractors and investors who know that time is money, or buyers who love the idea of building their own modern home in a great location, close to Berkeley Bowl West, International district and 4th St shops and restaurants, plus convenient freeway access. Plans are to convert the existing 1-story 2br/1ba home (1011 sf)* to a 3-story 5BR/2.5 home (2151 sf) with a new curb cut on Mathews St and an attached garage. 1st floor: open concept living/dining/kitchen plus 1 bedroom, powder room, laundry. 2nd floor: 3 BR/2BA (includes a primary suite) and family room. 3rd floor: bedroom or enviable home office with a roof deck providing a fabulous view of the hills. The back yard is south facing, for great sun and gardening galore. Garage w/ interior access. You can be the one to realize this extraordinary vision! *Architectural plans convey; buyer to investigate. *SQ FT differs. Buyer to investigate.
Zillow last checked: 8 hours ago
Listing updated: July 24, 2025 at 03:48pm
Listed by:
Tracy Davis DRE #01366511 510-301-3924,
Red Oak Realty
Bought with:
Courtney Hepton, DRE #01898019
Coldwell Banker
Source: bridgeMLS/CCAR/Bay East AOR,MLS#: 41101847
Facts & features
Interior
Bedrooms & bathrooms
- Bedrooms: 2
- Bathrooms: 1
- Full bathrooms: 1
Kitchen
- Features: Range/Oven Free Standing, Refrigerator
Heating
- Forced Air
Cooling
- None
Appliances
- Included: Free-Standing Range, Refrigerator
- Laundry: In Basement
Features
- Flooring: Vinyl, Wood
- Has fireplace: No
- Fireplace features: None
Interior area
- Total structure area: 985
- Total interior livable area: 985 sqft
Property
Parking
- Total spaces: 1
- Parking features: Detached, Side Yard Access, Garage Faces Side
- Garage spaces: 1
Features
- Levels: One Story
- Stories: 1
- Pool features: None
- Fencing: Chain Link
Lot
- Size: 3,920 sqft
- Features: Level
Details
- Parcel number: 54178812
- Special conditions: Standard
- Other equipment: None
Construction
Type & style
- Home type: SingleFamily
- Architectural style: Bungalow
- Property subtype: Single Family Residence
Materials
- Wood Siding
Condition
- Existing
- New construction: No
- Year built: 1909
Details
- Builder name: Aup Done
Utilities & green energy
- Electric: No Solar
Community & neighborhood
Location
- Region: Berkeley
Other
Other facts
- Listing terms: Cash,Conventional
Price history
| Date | Event | Price |
|---|---|---|
| 7/24/2025 | Sold | $825,000+10.1%$838/sqft |
Source: | ||
| 7/3/2025 | Pending sale | $749,000$760/sqft |
Source: | ||
| 6/18/2025 | Listed for sale | $749,000-0.1%$760/sqft |
Source: | ||
| 4/19/2024 | Sold | $750,000+7.3%$761/sqft |
Source: Public Record | ||
| 4/1/2024 | Pending sale | $699,000$710/sqft |
Source: | ||
Public tax history
| Year | Property taxes | Tax assessment |
|---|---|---|
| 2025 | -- | $765,000 +1698.1% |
| 2024 | $3,762 +4.3% | $42,545 +2% |
| 2023 | $3,607 -1.1% | $41,711 +2% |
Find assessor info on the county website
Neighborhood: Southwest Berkeley
Nearby schools
GreatSchools rating
- 7/10Oxford Elementary SchoolGrades: K-5Distance: 0.7 mi
- 8/10Martin Luther King Middle SchoolGrades: 6-8Distance: 1.6 mi
- 9/10Berkeley High SchoolGrades: 9-12Distance: 1.1 mi

Get pre-qualified for a loan
At Zillow Home Loans, we can pre-qualify you in as little as 5 minutes with no impact to your credit score.An equal housing lender. NMLS #10287.

