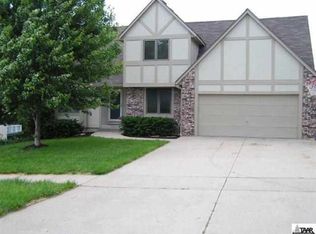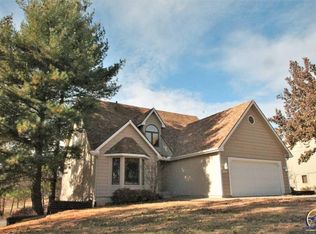Sold on 02/28/25
Price Unknown
2619 SW Golf View Dr, Topeka, KS 66614
4beds
2,672sqft
Single Family Residence, Residential
Built in 1987
0.35 Acres Lot
$323,600 Zestimate®
$--/sqft
$2,364 Estimated rent
Home value
$323,600
$301,000 - $346,000
$2,364/mo
Zestimate® history
Loading...
Owner options
Explore your selling options
What's special
This beautiful home and landscaping has been meticulously cared for. This property is across the street from Cypress Ridge Golf Course. Kitchen has high end oak cabinetry, Corian countertop and subway tile backsplash. Wainscoting in formal dining room. Living room has Daylight windows, Crown moulding and fireplace wonderful for gatherings. Large Main floor primary bedroom suite with walk in closet & private bathroom with shower and jetted tub. Main floor laundry. Walk out basement with 2 conforming bedrooms and 1 non-conforming bedroom. Large family room with fireplace with luxury vinyl flooring. Storm shelter room in basement as well. Many upgrades to exterior including Leaf filter, vinyl siding, newer garage door & front door, privacy fencing, deck, limestone wall and outdoor shed.
Zillow last checked: 8 hours ago
Listing updated: March 02, 2025 at 06:33pm
Listed by:
Amy Miller 785-430-6464,
Berkshire Hathaway First
Bought with:
Cathy Lutz, BR00053158
Berkshire Hathaway First
Source: Sunflower AOR,MLS#: 237580
Facts & features
Interior
Bedrooms & bathrooms
- Bedrooms: 4
- Bathrooms: 3
- Full bathrooms: 2
- 1/2 bathrooms: 1
Primary bedroom
- Level: Main
- Area: 202.5
- Dimensions: 13.5x15
Bedroom 2
- Level: Basement
- Area: 132
- Dimensions: 11x12
Bedroom 3
- Level: Basement
- Area: 152.25
- Dimensions: 10.5x14.5
Bedroom 4
- Level: Basement
- Area: 174
- Dimensions: 12x14.5
Dining room
- Level: Main
- Area: 99
- Dimensions: 9x11
Family room
- Level: Basement
- Area: 403
- Dimensions: 15.5x26
Kitchen
- Level: Main
- Dimensions: 14x11.5 + 9.5x11.5
Laundry
- Level: Main
- Area: 36
- Dimensions: 6x6
Living room
- Level: Main
- Area: 336
- Dimensions: 16x21
Heating
- Natural Gas
Cooling
- Central Air
Appliances
- Included: Electric Range, Oven, Indoor Grill, Microwave, Dishwasher, Refrigerator, Disposal, Cable TV Available
- Laundry: Main Level
Features
- Sheetrock, High Ceilings
- Flooring: Vinyl, Ceramic Tile, Laminate, Carpet
- Doors: Storm Door(s)
- Windows: Insulated Windows, Storm Window(s)
- Basement: Concrete
- Number of fireplaces: 2
- Fireplace features: Two, Wood Burning, Family Room, Living Room, Basement
Interior area
- Total structure area: 2,672
- Total interior livable area: 2,672 sqft
- Finished area above ground: 1,448
- Finished area below ground: 1,224
Property
Parking
- Total spaces: 2
- Parking features: Attached, Garage Door Opener
- Attached garage spaces: 2
Features
- Patio & porch: Patio, Deck
- Exterior features: Outdoor Grill
- Has spa: Yes
- Spa features: Bath
- Fencing: Fenced,Wood,Privacy
Lot
- Size: 0.35 Acres
- Dimensions: 80 x 193
Details
- Additional structures: Shed(s)
- Parcel number: R55605
- Special conditions: Standard,Arm's Length
Construction
Type & style
- Home type: SingleFamily
- Architectural style: Ranch
- Property subtype: Single Family Residence, Residential
Materials
- Brick, Vinyl Siding
- Roof: Architectural Style
Condition
- Year built: 1987
Utilities & green energy
- Water: Public
- Utilities for property: Cable Available
Community & neighborhood
Security
- Security features: Fire Alarm, Security System
Location
- Region: Topeka
- Subdivision: Mission Park
Price history
| Date | Event | Price |
|---|---|---|
| 2/28/2025 | Sold | -- |
Source: | ||
| 1/27/2025 | Pending sale | $345,000$129/sqft |
Source: | ||
| 1/18/2025 | Listed for sale | $345,000$129/sqft |
Source: | ||
Public tax history
| Year | Property taxes | Tax assessment |
|---|---|---|
| 2025 | -- | $35,455 +19.6% |
| 2024 | $4,626 +1.5% | $29,636 +2% |
| 2023 | $4,558 +9.7% | $29,055 +12% |
Find assessor info on the county website
Neighborhood: Brookfield
Nearby schools
GreatSchools rating
- 6/10Wanamaker Elementary SchoolGrades: PK-6Distance: 2.2 mi
- 6/10Washburn Rural Middle SchoolGrades: 7-8Distance: 4.6 mi
- 8/10Washburn Rural High SchoolGrades: 9-12Distance: 4.5 mi
Schools provided by the listing agent
- Elementary: Wanamaker Elementary School/USD 437
- Middle: Washburn Rural Middle School/USD 437
- High: Washburn Rural High School/USD 437
Source: Sunflower AOR. This data may not be complete. We recommend contacting the local school district to confirm school assignments for this home.

