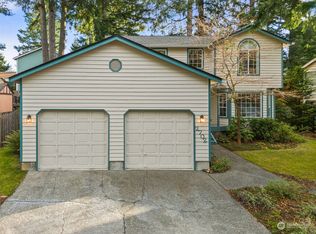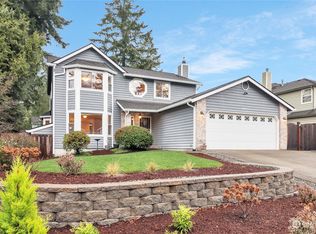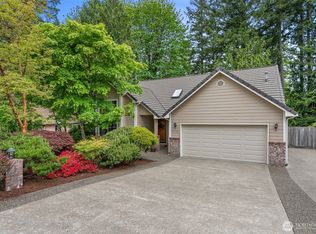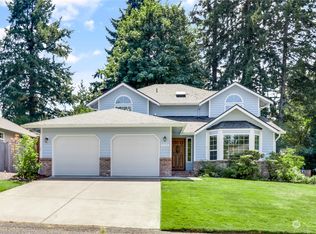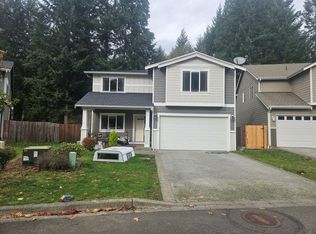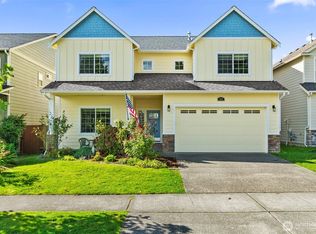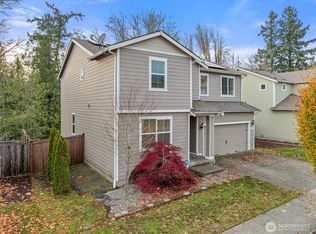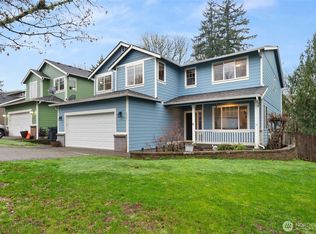Beautiful Westside home in desirable Walnut Park neighborhood near great amenities! Priced to sell, this updated 4 BR 2.5 Bath opportunity is close to Capital Mall & Schools and trails. Actually, one of the best trails is outside your fence! Move in ready inside & out! ALL appliances you find will stay! Vaulted ceilings, large vinyl windows & sliders lead to your private fenced wooded sanctuary in back. Each level has a deck or patio! The Primary bedroom is upstairs, solo with it’s own balcony, walk-in closet, gas fireplace and jetted tub! Lower level has private entry slider Bonus rm, 3 bedrooms complete with a huge walk-in closet & bonus room with the largest BR. EV Charge/Garage. Some TLC is in progress, come see to appreciate!
Pending inspection
Listed by:
Stan Giske,
Realty One Group Pacifica
Price cut: $10K (10/3)
$575,500
2619 NW Walnut Loop, Olympia, WA 98502
4beds
2,504sqft
Est.:
Single Family Residence
Built in 1990
9,940.39 Square Feet Lot
$-- Zestimate®
$230/sqft
$13/mo HOA
What's special
Gas fireplaceWalk-in closetJetted tubVaulted ceilings
- 119 days |
- 590 |
- 40 |
Zillow last checked: 8 hours ago
Listing updated: November 30, 2025 at 06:23pm
Listed by:
Stan Giske,
Realty One Group Pacifica
Source: NWMLS,MLS#: 2424851
Facts & features
Interior
Bedrooms & bathrooms
- Bedrooms: 4
- Bathrooms: 3
- Full bathrooms: 2
- 1/2 bathrooms: 1
- Main level bathrooms: 1
Bedroom
- Level: Lower
Bedroom
- Level: Lower
Bedroom
- Level: Lower
Bathroom full
- Level: Lower
Other
- Level: Main
Heating
- Fireplace, Forced Air, Electric, Natural Gas
Cooling
- Forced Air
Appliances
- Included: Dishwasher(s), Dryer(s), Microwave(s), Refrigerator(s), Stove(s)/Range(s), Washer(s), Water Heater: Gas, Water Heater Location: Garage
Features
- Bath Off Primary, Central Vacuum, Ceiling Fan(s), Dining Room
- Flooring: Vinyl, Carpet
- Windows: Double Pane/Storm Window, Skylight(s)
- Basement: Daylight
- Number of fireplaces: 3
- Fireplace features: Gas, Lower Level: 1, Main Level: 1, Upper Level: 1, Fireplace
Interior area
- Total structure area: 2,504
- Total interior livable area: 2,504 sqft
Property
Parking
- Total spaces: 2
- Parking features: Driveway, Attached Garage
- Attached garage spaces: 2
Features
- Levels: Three Or More
- Patio & porch: Bath Off Primary, Built-In Vacuum, Ceiling Fan(s), Double Pane/Storm Window, Dining Room, Fireplace, Fireplace (Primary Bedroom), Jetted Tub, Skylight(s), Vaulted Ceiling(s), Walk-In Closet(s), Water Heater
- Spa features: Bath
- Has view: Yes
- View description: Territorial
Lot
- Size: 9,940.39 Square Feet
- Features: Dead End Street, Drought Resistant Landscape, Open Lot, Paved, Sidewalk, Cable TV, Deck, Dog Run, Fenced-Partially, Gas Available, High Speed Internet, Patio
- Topography: Partial Slope
- Residential vegetation: Wooded
Details
- Parcel number: 82080002300
- Special conditions: Standard
Construction
Type & style
- Home type: SingleFamily
- Property subtype: Single Family Residence
Materials
- Cement Planked, Wood Siding, Wood Products, Cement Plank
- Foundation: Slab
- Roof: Composition
Condition
- Year built: 1990
Utilities & green energy
- Electric: Company: Puget Sound Energy
- Sewer: Sewer Connected, Company: City of Olympia
- Water: Public, Company: City of Olympia
Community & HOA
Community
- Features: CCRs
- Subdivision: Cooper Point
HOA
- HOA fee: $150 annually
Location
- Region: Olympia
Financial & listing details
- Price per square foot: $230/sqft
- Tax assessed value: $505,200
- Annual tax amount: $5,334
- Date on market: 8/22/2025
- Cumulative days on market: 120 days
- Listing terms: Cash Out,Conventional,FHA,USDA Loan,VA Loan
- Inclusions: Dishwasher(s), Dryer(s), Microwave(s), Refrigerator(s), Stove(s)/Range(s), Washer(s)
Estimated market value
Not available
Estimated sales range
Not available
Not available
Price history
Price history
| Date | Event | Price |
|---|---|---|
| 12/1/2025 | Pending sale | $575,500$230/sqft |
Source: | ||
| 10/3/2025 | Price change | $575,500-1.7%$230/sqft |
Source: | ||
| 9/13/2025 | Price change | $585,500-1.7%$234/sqft |
Source: | ||
| 8/23/2025 | Listed for sale | $595,500+30.2%$238/sqft |
Source: | ||
| 8/25/2020 | Sold | $457,500+1.7%$183/sqft |
Source: | ||
Public tax history
Public tax history
| Year | Property taxes | Tax assessment |
|---|---|---|
| 2024 | $5,295 +1.9% | $505,200 +1.7% |
| 2023 | $5,197 +6.6% | $496,900 +1.7% |
| 2022 | $4,874 +3.9% | $488,500 +24.4% |
Find assessor info on the county website
BuyAbility℠ payment
Est. payment
$3,363/mo
Principal & interest
$2746
Property taxes
$403
Other costs
$214
Climate risks
Neighborhood: Walnut Park
Nearby schools
GreatSchools rating
- 3/10Garfield Elementary SchoolGrades: PK-5Distance: 0.9 mi
- 9/10Jefferson Middle SchoolGrades: 6-8Distance: 0.4 mi
- 8/10Capital High SchoolGrades: 9-12Distance: 0.4 mi
Schools provided by the listing agent
- Elementary: Garfield Elem
- Middle: Jefferson Mid
- High: Capital High
Source: NWMLS. This data may not be complete. We recommend contacting the local school district to confirm school assignments for this home.
- Loading
