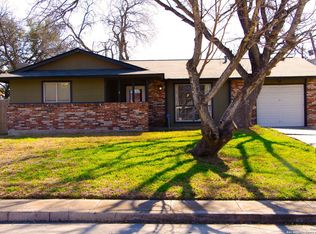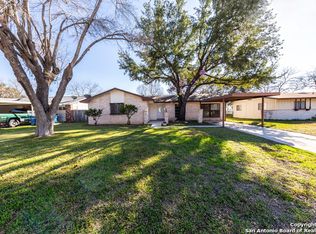Sold on 06/10/24
Price Unknown
5106 Wheatland, Kirby, TX 78219
3beds
1,168sqft
Single Family Residence
Built in 1971
8,145.72 Square Feet Lot
$141,900 Zestimate®
$--/sqft
$1,652 Estimated rent
Home value
$141,900
$131,000 - $153,000
$1,652/mo
Zestimate® history
Loading...
Owner options
Explore your selling options
What's special
3/2/1 excellent starter home. Needs work. Renovation VA, or FHA loans acceptable. Need HVAC, Flooring needs to be finished. Ceramic tile, new toilet still in the box, light fixture all convey.
Zillow last checked: 8 hours ago
Listing updated: June 11, 2024 at 10:34am
Listed by:
Angelica Gonzalez TREC #663886 (210) 777-4937,
SK1 Properties, LLC
Source: LERA MLS,MLS#: 1774411
Facts & features
Interior
Bedrooms & bathrooms
- Bedrooms: 3
- Bathrooms: 2
- Full bathrooms: 2
Primary bedroom
- Features: Ceiling Fan(s), Full Bath
- Area: 144
- Dimensions: 12 x 12
Bedroom 2
- Area: 100
- Dimensions: 10 x 10
Bedroom 3
- Area: 110
- Dimensions: 10 x 11
Primary bathroom
- Features: Shower Only, Single Vanity
- Area: 35
- Dimensions: 5 x 7
Dining room
- Area: 110
- Dimensions: 10 x 11
Kitchen
- Area: 80
- Dimensions: 8 x 10
Living room
- Area: 144
- Dimensions: 12 x 12
Heating
- Central, 1 Unit, Natural Gas
Cooling
- Central Air, Two Window/Wall
Appliances
- Included: Microwave, Range, Gas Cooktop, Refrigerator, Vented Exhaust Fan, Gas Water Heater
- Laundry: In Garage, Washer Hookup, Dryer Connection
Features
- One Living Area, Separate Dining Room, Breakfast Bar, 1st Floor Lvl/No Steps, Open Floorplan, High Speed Internet, All Bedrooms Downstairs, Master Downstairs, Ceiling Fan(s)
- Flooring: Ceramic Tile
- Windows: Decorative Bars, Window Coverings, Skylight(s)
- Has basement: No
- Attic: Attic - Radiant Barrier Decking
- Has fireplace: No
- Fireplace features: Not Applicable
Interior area
- Total structure area: 1,168
- Total interior livable area: 1,168 sqft
Property
Parking
- Total spaces: 1
- Parking features: One Car Garage, Utility Area in Garage
- Garage spaces: 1
Features
- Levels: One
- Stories: 1
- Patio & porch: Patio, Covered
- Pool features: None
- Fencing: Chain Link
Lot
- Size: 8,145 sqft
- Features: Sidewalks
- Residential vegetation: Mature Trees
Details
- Additional structures: Kennel/Dog Run
- Parcel number: 050940260420
Construction
Type & style
- Home type: SingleFamily
- Architectural style: Traditional
- Property subtype: Single Family Residence
Materials
- Asbestos, Brick, 1 Side Masonry
- Foundation: Slab
- Roof: Composition
Condition
- As-Is,Pre-Owned
- New construction: No
- Year built: 1971
Utilities & green energy
- Water: Water System
- Utilities for property: Cable Available
Community & neighborhood
Community
- Community features: None
Location
- Region: Kirby
- Subdivision: Kirby Terrace
Other
Other facts
- Listing terms: Conventional,Wraparound,Cash
- Road surface type: Paved
Price history
| Date | Event | Price |
|---|---|---|
| 6/10/2024 | Sold | -- |
Source: | ||
| 5/15/2024 | Contingent | $145,000$124/sqft |
Source: | ||
| 5/13/2024 | Listed for sale | $145,000+46.5%$124/sqft |
Source: | ||
| 6/25/2021 | Sold | -- |
Source: | ||
| 3/22/2021 | Listing removed | -- |
Source: | ||
Public tax history
| Year | Property taxes | Tax assessment |
|---|---|---|
| 2025 | -- | $128,380 -24.5% |
| 2024 | $2,767 -29.4% | $169,960 +2.8% |
| 2023 | $3,918 | $165,350 +10% |
Find assessor info on the county website
Neighborhood: 78219
Nearby schools
GreatSchools rating
- 3/10Hopkins Elementary SchoolGrades: PK-5Distance: 0.6 mi
- 2/10Kirby Middle SchoolGrades: 6-8Distance: 1.2 mi
- 4/10Karen Wagner High SchoolGrades: 9-12Distance: 2 mi
Schools provided by the listing agent
- District: Judson
Source: LERA MLS. This data may not be complete. We recommend contacting the local school district to confirm school assignments for this home.
Get a cash offer in 3 minutes
Find out how much your home could sell for in as little as 3 minutes with a no-obligation cash offer.
Estimated market value
$141,900
Get a cash offer in 3 minutes
Find out how much your home could sell for in as little as 3 minutes with a no-obligation cash offer.
Estimated market value
$141,900

