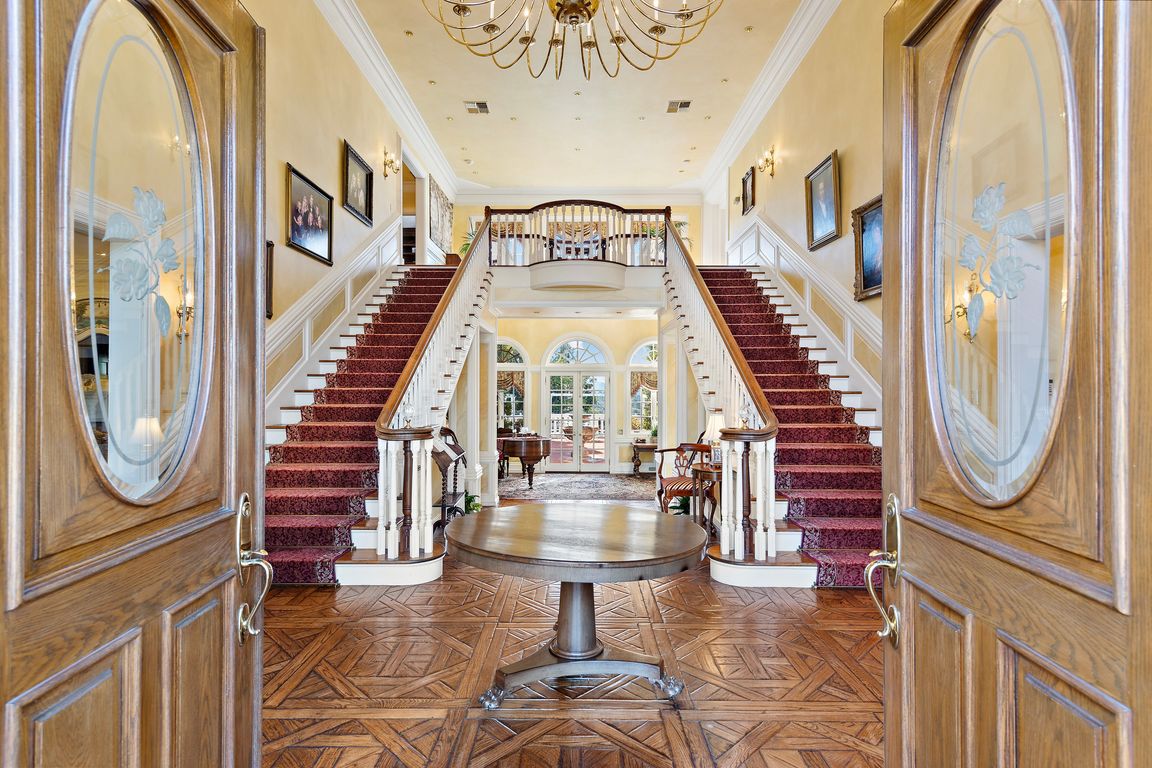
For salePrice cut: $1.5M (7/29)
$7,490,000
6beds
8,736sqft
26195 Oroville Pl, Laguna Hills, CA 92653
6beds
8,736sqft
Single family residence
Built in 1984
4.40 Acres
8 Attached garage spaces
$857 price/sqft
$191 monthly HOA fee
What's special
Wine cellarGourmet kitchenQuiet cul-de-sacLimousine garageExpansive windowsHis-and-hers bathroomsCustom hardwood parquet floors
TWO MILLION DOLLAR PRICE DROP!!! DRASTICALLY REDUCED ICONIC LUXURY ESTATE: EXCEPTIONAL VALUE-HURRY TO SEE!!! "Magnolia Pointe," a magnificent Southern Charm Mansion, is nestled at the end of a quiet cul-de-sac atop a hill in the prestigious Nellie Gail Ranch community, offering the perfect blend of elegance and timeless beauty. Situated ...
- 226 days
- on Zillow |
- 1,744 |
- 75 |
Source: CRMLS,MLS#: OC25005919 Originating MLS: California Regional MLS
Originating MLS: California Regional MLS
Travel times
Kitchen
Family Room
Dining Room
Zillow last checked: 7 hours ago
Listing updated: August 18, 2025 at 03:18pm
Listing Provided by:
Liz Hansche DRE #01358416 949-295-9373,
Berkshire Hathaway HomeService,
Jacquelyn Shoults DRE #02188382 949-433-5720,
Berkshire Hathaway HomeService
Source: CRMLS,MLS#: OC25005919 Originating MLS: California Regional MLS
Originating MLS: California Regional MLS
Facts & features
Interior
Bedrooms & bathrooms
- Bedrooms: 6
- Bathrooms: 9
- Full bathrooms: 7
- 1/2 bathrooms: 2
- Main level bathrooms: 4
- Main level bedrooms: 2
Rooms
- Room types: Entry/Foyer, Family Room, Foyer, Guest Quarters, Great Room, Kitchen, Laundry, Library, Living Room, Primary Bathroom, Primary Bedroom, Media Room, Other, Pantry, Sauna, Wine Cellar
Primary bedroom
- Features: Primary Suite
Bathroom
- Features: Bathroom Exhaust Fan, Bathtub, Dual Sinks, Jetted Tub, Separate Shower, Tub Shower, Vanity
Kitchen
- Features: Butler's Pantry, Granite Counters, Kitchen Island, Pots & Pan Drawers, Utility Sink, Walk-In Pantry
Heating
- Central, Forced Air
Cooling
- Central Air, Dual, Gas
Appliances
- Included: 6 Burner Stove, Built-In Range, Barbecue, Double Oven, Dishwasher, Electric Cooktop, Electric Oven, Freezer, Gas Cooktop, Disposal, Gas Oven, Gas Water Heater, Microwave, Refrigerator, Trash Compactor, Water Heater
- Laundry: Inside, Laundry Room
Features
- Beamed Ceilings, Wet Bar, Breakfast Bar, Brick Walls, Balcony, Ceiling Fan(s), Crown Molding, Cathedral Ceiling(s), Central Vacuum, Coffered Ceiling(s), Eat-in Kitchen, Elevator, Granite Counters, High Ceilings, Multiple Staircases, Open Floorplan, Pantry, Paneling/Wainscoting, Recessed Lighting, Storage, Smart Home
- Doors: Double Door Entry, Mirrored Closet Door(s), Panel Doors
- Has fireplace: Yes
- Fireplace features: Family Room, Gas, Gas Starter, Kitchen, Library, Primary Bedroom, Recreation Room
- Common walls with other units/homes: No Common Walls
Interior area
- Total interior livable area: 8,736 sqft
Video & virtual tour
Property
Parking
- Total spaces: 8
- Parking features: Circular Driveway, Controlled Entrance, Door-Multi, Direct Access, Driveway, Electric Gate, Garage, Oversized, Private, RV Access/Parking, Storage
- Attached garage spaces: 8
Features
- Levels: Three Or More
- Stories: 3
- Entry location: Ground Level
- Patio & porch: Brick, Covered
- Exterior features: Awning(s), Barbecue, Lighting, Rain Gutters, Brick Driveway
- Has private pool: Yes
- Pool features: Diving Board, Heated, In Ground, Private, Association
- Has spa: Yes
- Spa features: Association, Heated, In Ground, Private
- Has view: Yes
- View description: City Lights, Hills, Panoramic, Trees/Woods
Lot
- Size: 4.4 Acres
- Dimensions: 4.4 acres
- Features: Back Yard, Cul-De-Sac, Flag Lot, Front Yard, Greenbelt, Horse Property, Sprinklers In Rear, Sprinklers In Front, Lot Over 40000 Sqft, Over 40 Units/Acre, Sprinklers Timer, Sprinklers On Side, Sprinkler System, Yard
Details
- Additional structures: Second Garage
- Parcel number: 62747215
- Special conditions: Standard,Trust
- Horses can be raised: Yes
- Horse amenities: Riding Trail
Construction
Type & style
- Home type: SingleFamily
- Architectural style: Colonial,Craftsman
- Property subtype: Single Family Residence
Materials
- Brick, Stucco
- Foundation: Slab
- Roof: Tile
Condition
- New construction: No
- Year built: 1984
Utilities & green energy
- Sewer: Public Sewer
- Water: Public
- Utilities for property: Electricity Connected, Natural Gas Connected, Sewer Connected
Community & HOA
Community
- Features: Curbs, Gutter(s), Hiking, Horse Trails, Stable(s), Park, Street Lights, Sidewalks
- Security: Security System, Security Gate
- Subdivision: Nellie Gail (Ng)
HOA
- Has HOA: Yes
- Amenities included: Clubhouse, Sport Court, Horse Trail(s), Management, Picnic Area, Playground, Pickleball, Pool, Pets Allowed, Security, Tennis Court(s), Trail(s)
- HOA fee: $191 monthly
- HOA name: Nellie Gail Ranch
- HOA phone: 949-425-1477
Location
- Region: Laguna Hills
Financial & listing details
- Price per square foot: $857/sqft
- Tax assessed value: $3,397,793
- Annual tax amount: $34,914
- Date on market: 1/10/2025
- Listing terms: Cash,Cash to New Loan
- Road surface type: Paved