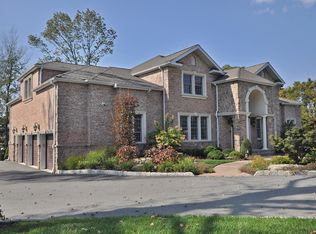Beautiful Cape Cod home located on approximately 3/4 acre wooded property with lots of potential.The open eat-in kitchen and formal dining room leads to a large family room with deck. The first floor also features hardwood floors throughout with two bedrooms and full bath. The second floor adds two more bedrooms with lots of storage, while the full finished walkout basement gives you the potential for an in-law suite with living room, summer kitchen, laundry, full bath and bonus / bedroom.
This property is off market, which means it's not currently listed for sale or rent on Zillow. This may be different from what's available on other websites or public sources.
