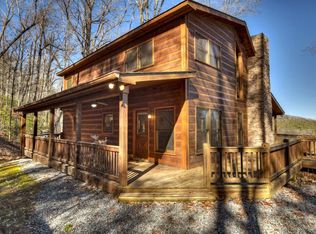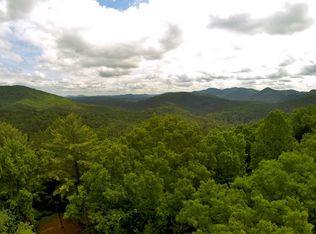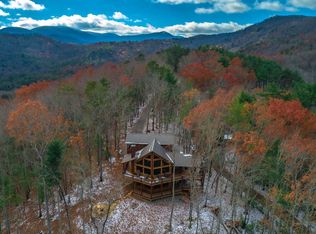Stunning 4/3.5 custom home in the heart of the Aska Adventure area! Amazing year round mountain views & you can hear the rushing waters of the Toccoa River! Open & inviting great room featuring a wall of windows & a 2 sided wood burning fireplace. Spacious modern kitchen w/ custom cabinets, granite counter tops, tile back splash, farm house sink & breakfast bar open to the large dinning area. Master on main w/ double vanities, walk in closet, & tile shower w/ soaking tub in the shower. Full sized laundry room & a 1/2 bath round out the main level. Terrace level features another master suite, full sized bar, great room w/ fireplace, another full bath & 2 more bedrooms. 2 levels of covered outdoor living space, outdoor fireplace & a garage. The absolute best location in Blue Ridgetrails, river, lake & close to town!! Upscale furniture is negotiable.
This property is off market, which means it's not currently listed for sale or rent on Zillow. This may be different from what's available on other websites or public sources.


