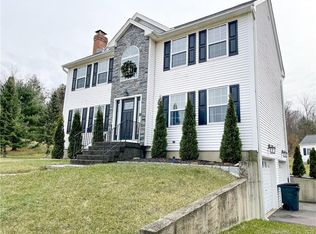Sold for $625,000 on 05/23/25
$625,000
262 Blackberry Hill Road, Beacon Falls, CT 06403
4beds
2,586sqft
Single Family Residence
Built in 2004
1.71 Acres Lot
$641,100 Zestimate®
$242/sqft
$3,720 Estimated rent
Home value
$641,100
$571,000 - $718,000
$3,720/mo
Zestimate® history
Loading...
Owner options
Explore your selling options
What's special
Welcome to this inviting four-bedroom, two-and-a-half-bath colonial home, perfectly positioned on Blackberry Hill to capture stunning sunset views. Upon entering, you'll be greeted by a bright and spacious layout. The main level features a sunlit living room, a cozy family room with a fireplace, and an elegant dining room. The kitchen boasts granite countertops, stainless steel appliances, and a seamless flow into the sunroom, where natural light pours in year-round. Enjoy your morning coffee in the warmth of the pellet stove as you watch the snow fall in the winter, listen to birds chirping in the spring and summer, or take in the vibrant colors of autumn. Step outside onto the deck, which overlooks the fully fenced backyard-a perfect space for pets to roam freely or for hosting outdoor gatherings. Hardwood floors and a conveniently located half bath complete this level. Upstairs, the primary suite offers a private en-suite bathroom and a generous walk-in closet. Three additional bedrooms provide plenty of space, while a second full bath and a dedicated laundry area enhance everyday convenience. The attached two-car garage is equipped with a 220V connection, ideal for EV charging or a workshop. Additional upgrades include a manual transfer switch, allowing a generator to keep essential appliances running during power outages. With thoughtful updates, modern amenities, and a tranquil setting, this home is move-in ready!
Zillow last checked: 8 hours ago
Listing updated: May 26, 2025 at 05:12am
Listed by:
Ida Carter 860-790-1908,
The DIY Listing 888-456-6216
Bought with:
Richard Vargas, RES.0832499
Dave Jones Realty, LLC
Source: Smart MLS,MLS#: 24084010
Facts & features
Interior
Bedrooms & bathrooms
- Bedrooms: 4
- Bathrooms: 3
- Full bathrooms: 2
- 1/2 bathrooms: 1
Primary bedroom
- Features: Full Bath
- Level: Upper
- Area: 277.5 Square Feet
- Dimensions: 15 x 18.5
Bedroom
- Level: Upper
Bedroom
- Level: Upper
Bedroom
- Level: Upper
Heating
- Baseboard, Oil
Cooling
- Ceiling Fan(s), Central Air
Appliances
- Included: Electric Range, Oven/Range, Microwave, Refrigerator, Ice Maker, Dishwasher, Washer, Dryer, Water Heater
- Laundry: Upper Level
Features
- Smart Thermostat
- Basement: Partial,Partially Finished
- Attic: Pull Down Stairs
- Number of fireplaces: 1
Interior area
- Total structure area: 2,586
- Total interior livable area: 2,586 sqft
- Finished area above ground: 2,586
Property
Parking
- Total spaces: 2
- Parking features: Attached, Driveway, Garage Door Opener, Private, Asphalt
- Attached garage spaces: 2
- Has uncovered spaces: Yes
Features
- Patio & porch: Deck
- Exterior features: Lighting
- Fencing: Full
Lot
- Size: 1.71 Acres
- Features: Rolling Slope
Details
- Parcel number: 2487545
- Zoning: R-1
- Other equipment: Generator Ready
Construction
Type & style
- Home type: SingleFamily
- Architectural style: Colonial
- Property subtype: Single Family Residence
Materials
- Vinyl Siding
- Foundation: Concrete Perimeter
- Roof: Asphalt,Gable
Condition
- New construction: No
- Year built: 2004
Utilities & green energy
- Sewer: Septic Tank
- Water: Public
Green energy
- Energy efficient items: Thermostat
Community & neighborhood
Security
- Security features: Security System
Location
- Region: Beacon Falls
Price history
| Date | Event | Price |
|---|---|---|
| 5/23/2025 | Sold | $625,000+3.3%$242/sqft |
Source: | ||
| 5/8/2025 | Pending sale | $605,000$234/sqft |
Source: | ||
| 3/28/2025 | Listed for sale | $605,000+57.1%$234/sqft |
Source: | ||
| 11/24/2020 | Sold | $385,000-2.5%$149/sqft |
Source: | ||
| 9/18/2020 | Pending sale | $394,900$153/sqft |
Source: Carbutti & Co., Realtors #170328563 | ||
Public tax history
| Year | Property taxes | Tax assessment |
|---|---|---|
| 2025 | $9,015 +2.1% | $295,950 |
| 2024 | $8,828 +1% | $295,950 |
| 2023 | $8,742 +4.3% | $295,950 |
Find assessor info on the county website
Neighborhood: 06403
Nearby schools
GreatSchools rating
- 8/10Laurel Ledge SchoolGrades: PK-5Distance: 1.7 mi
- 6/10Long River Middle SchoolGrades: 6-8Distance: 5.5 mi
- 7/10Woodland Regional High SchoolGrades: 9-12Distance: 2.9 mi
Schools provided by the listing agent
- Elementary: Laurel Ledge
- High: Woodland Regional
Source: Smart MLS. This data may not be complete. We recommend contacting the local school district to confirm school assignments for this home.

Get pre-qualified for a loan
At Zillow Home Loans, we can pre-qualify you in as little as 5 minutes with no impact to your credit score.An equal housing lender. NMLS #10287.
Sell for more on Zillow
Get a free Zillow Showcase℠ listing and you could sell for .
$641,100
2% more+ $12,822
With Zillow Showcase(estimated)
$653,922