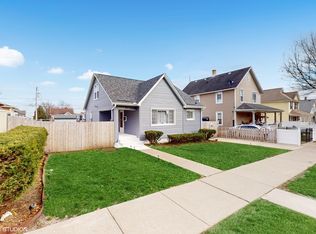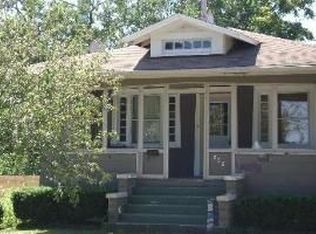Sold for $203,000 on 03/28/24
$203,000
262 Bridge St, Joliet, IL 60435
4beds
2,000sqft
SingleFamily
Built in 1906
3,484 Square Feet Lot
$235,100 Zestimate®
$102/sqft
$2,501 Estimated rent
Home value
$235,100
$219,000 - $252,000
$2,501/mo
Zestimate® history
Loading...
Owner options
Explore your selling options
What's special
Everything redone in this house. Finished basement with wet bar, new kitchen, new floors, new electric, new Hvac, new plumbing, new insulation, new drywall, new kitchen, new bath, new roof, new siding, new doors and windows. Brand new front porch. Lots of value for your money. Come and see this home before it's gone. Call 847-409-0967 to view home. Agent owned. Owner financing available for qualified buyer. Home is currently rented.
Facts & features
Interior
Bedrooms & bathrooms
- Bedrooms: 4
- Bathrooms: 2
- Full bathrooms: 2
Heating
- Forced air, Gas
Cooling
- Central
Appliances
- Included: Dishwasher, Dryer, Freezer, Microwave, Range / Oven, Refrigerator, Washer
Features
- Flooring: Tile, Carpet, Linoleum / Vinyl
- Basement: Finished
- Has fireplace: Yes
Interior area
- Total interior livable area: 2,000 sqft
Property
Parking
- Parking features: Off-street, Garage
Features
- Exterior features: Vinyl, Brick
Lot
- Size: 3,484 sqft
Details
- Parcel number: 3007092270010000
Construction
Type & style
- Home type: SingleFamily
Materials
- Roof: Asphalt
Condition
- Year built: 1906
Utilities & green energy
- Sewer: Sewer-Public
Community & neighborhood
Location
- Region: Joliet
Other
Other facts
- Addtl Room 2 Level: Not Applicable
- Addtl Room 3 Level: Not Applicable
- Addtl Room 4 Level: Not Applicable
- Addtl Room 5 Level: Not Applicable
- Air Conditioning: Central Air
- 4th Bedroom Level: Not Applicable
- Built Before 1978 (Y/N): Yes
- Heat/Fuel: Gas, Forced Air
- Sewer: Sewer-Public
- Water: Public
- Listing Type: Exclusive Right To Sell
- Parking Type: Garage
- Status: Active
- Sale Terms: FHA, VA, Conventional
- 2nd Bedroom Level: Main Level
- Dining Room Level: Main Level
- Kitchen Level: Main Level
- Living Room Level: Main Level
- Master Bedroom Level: Main Level
- Basement Bathrooms (Y/N): Yes
- Basement: Finished
- 3rd Bedroom Level: Main Level
- Addtl Room 1 Name: Office
- Family Room Level: Basement
- Addtl Room 1 Level: Basement
- Age: 100+ Years
- Addtl Room 10 Level: Not Applicable
- Addtl Room 6 Level: Not Applicable
- Addtl Room 7 Level: Not Applicable
- Addtl Room 8 Level: Not Applicable
- Addtl Room 9 Level: Not Applicable
- Frequency: Not Applicable
- Square Feet Source: Assessor
- Exterior Building Type: Vinyl Siding, Aluminum Siding
- Garage On-Site: Yes
- Recent Rehab (Y/N): Yes
- Type of House 2: 1 Story
- Garage Type: Attached2, Attached
- Lot Dimensions: 52X70
- Managing Broker (Y/N): Yes
- Garage Ownership: Owned
- Basement (Y/N): Full
- Laundry Level: Not Applicable
- Additional Rooms: Office
- Basement Sq Ft: 996
- Finished Basement Sq Ft: 996
- Main Sq Ft: 996
- Aprox. Total Finished Sq Ft: 1992
- Total Sq Ft: 996
- Tax Year: 2017
- Parcel Identification Number: 3007092270010000
Price history
| Date | Event | Price |
|---|---|---|
| 3/28/2024 | Sold | $203,000+4.1%$102/sqft |
Source: Public Record | ||
| 1/16/2024 | Listed for sale | $195,000+8.9%$98/sqft |
Source: Owner | ||
| 8/28/2019 | Listing removed | $179,000$90/sqft |
Source: Select a Fee RE System #10463633 | ||
| 8/8/2019 | Price change | $179,000-5.3%$90/sqft |
Source: Select a Fee RE System #10463633 | ||
| 7/22/2019 | Price change | $189,000+8%$95/sqft |
Source: Owner | ||
Public tax history
| Year | Property taxes | Tax assessment |
|---|---|---|
| 2023 | $3,943 +6.8% | $44,201 +10.5% |
| 2022 | $3,692 +5.2% | $39,983 +7.1% |
| 2021 | $3,509 +5.4% | $37,343 +5.3% |
Find assessor info on the county website
Neighborhood: St. John's
Nearby schools
GreatSchools rating
- 3/10Farragut Elementary SchoolGrades: K-5Distance: 0.5 mi
- 4/10Hufford Junior High SchoolGrades: 6-8Distance: 2.1 mi
- 2/10Joliet Central High SchoolGrades: 9-12Distance: 0.9 mi

Get pre-qualified for a loan
At Zillow Home Loans, we can pre-qualify you in as little as 5 minutes with no impact to your credit score.An equal housing lender. NMLS #10287.
Sell for more on Zillow
Get a free Zillow Showcase℠ listing and you could sell for .
$235,100
2% more+ $4,702
With Zillow Showcase(estimated)
$239,802
