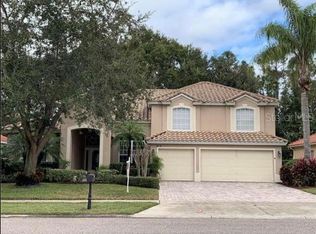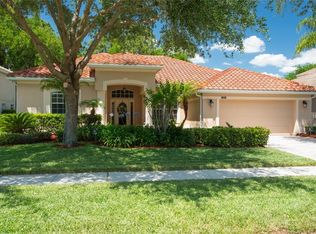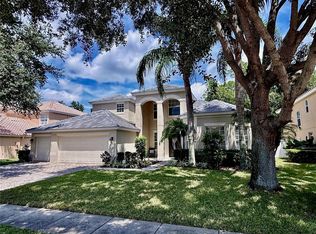Sold for $700,000 on 08/16/23
$700,000
262 Calliope St, Ocoee, FL 34761
4beds
2,885sqft
Single Family Residence
Built in 2005
9,698 Square Feet Lot
$726,300 Zestimate®
$243/sqft
$3,214 Estimated rent
Home value
$726,300
$690,000 - $763,000
$3,214/mo
Zestimate® history
Loading...
Owner options
Explore your selling options
What's special
Expect to be impressed with this beautiful 4BR pool home in secure, gated Windsor Landing. It starts with great curb appeal: nicely manicured lawn/landscaping, paver driveway/front walkway and striking barrel tile roof. Layout features separate living room, dining room, and office, open kitchen/family room, 3-way split bedroom plan and bonus room upstairs. Your formal dining room and office are in the front of the home just off the entry. Notice the highly polished wood flooring here. The dining room has direct access to the kitchen, and the office has access to the master suite. In the back of the entry area, you’ll find space designed as a formal living room but could be arranged otherwise to suit your needs. This is one of several points around the property where you have direct access to the pool. In the heart of the home, you’ll find your gourmet style kitchen and family room, both generous in size and great gathering spaces. Kitchen boasts Corian counters, oversized breakfast bar, 42” raised panel cabinetry, tile backsplash, walk-in pantry and eat in space that overlooks the pool. Stainless appliances (Whirlpool/Kenmore) are included. Master suite is on one side of the home – ideal for privacy. The bedroom is large enough for a sitting area or private desk, and sliders to the patio help bathe the space in light and give you easy access to the pool. Your suite includes two walk-in closets and a contemporary bath with dual sink vanity, jetted tub and separate, walk-in shower. The split arrangement of the secondary bedrooms is highly desirable. One bedroom is in the back off the family room, with a full bath (also a pool bath) across the hall. This makes a great guest suite. The other two bedrooms are just off the kitchen with a full bath between the two. Spacious bonus room upstairs is another versatile area that you could arrange as a secondary entertainment spot, hobby center or spare bedroom. Other notable features: (1) A/C new in 2019, (2) attic in garage has a pull-down ladder, and attic is fully decked. One big reason to love this home is all that you have out back. First, there’s the pristine heated pool/spa under screen enclosure. Then there’s the expansive covered patio that includes a bar with the ability to set up a big screen TV. And finally, there’s a totally private, fenced backyard with shade trees and the lovely smell of jasmine. No residential neighbors behind you, too. All in all, you have a great spot to enjoy fun in the sun (or shade). Great location – this home is in a good school district. And there’s a private sidewalk from Windsor Landing that goes right to Thornebrooke Elementary, so no need to walk on busy roads. You’re only a mile to Publix, 3 miles to SR 429/Turnpike and 5 miles to the Winter Garden Village. This home SHINES, both inside and out. Come see all that it has to offer.
Zillow last checked: 8 hours ago
Listing updated: August 16, 2023 at 01:09pm
Listing Provided by:
Beth Gravilla, PLL 989-429-1453,
KELLER WILLIAMS CLASSIC 407-292-5400,
Christopher Bessette 407-292-5400,
KELLER WILLIAMS CLASSIC
Bought with:
Matthew Fenlon, 3352010
LPT REALTY, LLC
Source: Stellar MLS,MLS#: O6114077 Originating MLS: Orlando Regional
Originating MLS: Orlando Regional

Facts & features
Interior
Bedrooms & bathrooms
- Bedrooms: 4
- Bathrooms: 3
- Full bathrooms: 3
Primary bedroom
- Features: Ceiling Fan(s), En Suite Bathroom, Walk-In Closet(s)
- Level: First
- Dimensions: 20x13
Bedroom 2
- Features: Ceiling Fan(s), Built-in Closet
- Level: First
- Dimensions: 12x11
Bedroom 3
- Features: Ceiling Fan(s), Built-in Closet
- Level: First
- Dimensions: 12x10
Bedroom 4
- Features: Ceiling Fan(s), Walk-In Closet(s)
- Level: First
- Dimensions: 12x10
Primary bathroom
- Features: Bath w Spa/Hydro Massage Tub, Dual Sinks, Tub with Separate Shower Stall, Water Closet/Priv Toilet, Window/Skylight in Bath
- Level: First
- Dimensions: 12x8
Bathroom 2
- Features: Shower No Tub, Window/Skylight in Bath
- Level: First
- Dimensions: 10x6
Bathroom 3
- Features: Tub With Shower, Window/Skylight in Bath
- Level: First
- Dimensions: 8x5
Bonus room
- Features: Ceiling Fan(s), Built-in Closet
- Level: Second
- Dimensions: 16x13
Dining room
- Level: First
- Dimensions: 13x12
Family room
- Features: Ceiling Fan(s)
- Level: First
- Dimensions: 17x15
Kitchen
- Features: Breakfast Bar, Pantry
- Level: First
- Dimensions: 15x12
Living room
- Level: First
- Dimensions: 13x13
Office
- Features: Ceiling Fan(s)
- Level: First
- Dimensions: 11x10
Heating
- Central, Electric
Cooling
- Central Air, Zoned
Appliances
- Included: Dishwasher, Microwave, Range, Refrigerator
- Laundry: Inside, Laundry Room
Features
- Built-in Features, Ceiling Fan(s), Eating Space In Kitchen, High Ceilings, Kitchen/Family Room Combo, Primary Bedroom Main Floor, Open Floorplan, Solid Surface Counters, Tray Ceiling(s), Walk-In Closet(s)
- Flooring: Carpet, Ceramic Tile, Vinyl, Hardwood
- Doors: Sliding Doors
- Windows: Blinds
- Has fireplace: No
Interior area
- Total structure area: 3,728
- Total interior livable area: 2,885 sqft
Property
Parking
- Total spaces: 2
- Parking features: Garage Door Opener
- Attached garage spaces: 2
- Details: Garage Dimensions: 23x20
Features
- Levels: Two
- Stories: 2
- Patio & porch: Covered, Patio, Rear Porch, Screened
- Exterior features: Irrigation System, Lighting, Private Mailbox, Rain Gutters, Sidewalk
- Has private pool: Yes
- Pool features: Heated, In Ground, Screen Enclosure
- Has spa: Yes
- Spa features: Heated
- Fencing: Chain Link,Fenced,Vinyl
Lot
- Size: 9,698 sqft
- Features: Sidewalk
- Residential vegetation: Mature Landscaping, Trees/Landscaped
Details
- Parcel number: 322228928500670
- Zoning: R-1AA
- Special conditions: None
Construction
Type & style
- Home type: SingleFamily
- Architectural style: Contemporary
- Property subtype: Single Family Residence
Materials
- Block, Stucco
- Foundation: Slab
- Roof: Tile
Condition
- New construction: No
- Year built: 2005
Utilities & green energy
- Sewer: Public Sewer
- Water: Public
- Utilities for property: Cable Available, Electricity Connected, Public, Sewer Connected, Street Lights, Underground Utilities, Water Connected
Community & neighborhood
Security
- Security features: Gated Community, Smoke Detector(s)
Community
- Community features: Deed Restrictions, Gated, Sidewalks
Location
- Region: Ocoee
- Subdivision: WINDSOR LNDG PH 02
HOA & financial
HOA
- Has HOA: Yes
- HOA fee: $92 monthly
- Association name: Southwest Property Mgmt/Susie Smith
- Association phone: 407-656-1081
Other fees
- Pet fee: $0 monthly
Other financial information
- Total actual rent: 0
Other
Other facts
- Listing terms: Cash,Conventional
- Ownership: Fee Simple
- Road surface type: Paved
Price history
| Date | Event | Price |
|---|---|---|
| 8/16/2023 | Sold | $700,000$243/sqft |
Source: | ||
| 7/9/2023 | Pending sale | $700,000$243/sqft |
Source: | ||
| 7/6/2023 | Price change | $700,000-2.8%$243/sqft |
Source: | ||
| 6/15/2023 | Listed for sale | $720,000$250/sqft |
Source: | ||
| 6/7/2023 | Pending sale | $720,000$250/sqft |
Source: | ||
Public tax history
| Year | Property taxes | Tax assessment |
|---|---|---|
| 2024 | $9,415 +60% | $579,274 +58.6% |
| 2023 | $5,886 +3% | $365,236 +3% |
| 2022 | $5,712 +0.9% | $354,598 +3% |
Find assessor info on the county website
Neighborhood: 34761
Nearby schools
GreatSchools rating
- 10/10Thornebrooke Elementary SchoolGrades: PK-5Distance: 0.1 mi
- 5/10Gotha Middle SchoolGrades: 6-8Distance: 1.2 mi
- 5/10Olympia High SchoolGrades: 9-12Distance: 2.6 mi
Schools provided by the listing agent
- Elementary: Thornebrooke Elem
- Middle: Gotha Middle
- High: Olympia High
Source: Stellar MLS. This data may not be complete. We recommend contacting the local school district to confirm school assignments for this home.
Get a cash offer in 3 minutes
Find out how much your home could sell for in as little as 3 minutes with a no-obligation cash offer.
Estimated market value
$726,300
Get a cash offer in 3 minutes
Find out how much your home could sell for in as little as 3 minutes with a no-obligation cash offer.
Estimated market value
$726,300


