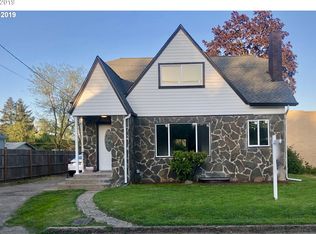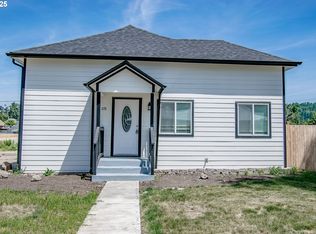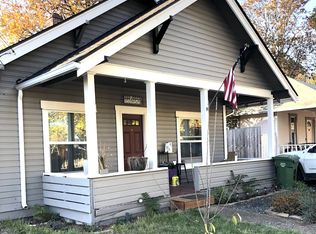Own a part of history! Originally a hotel when it was built, this home has old world charm and modern updates. Main floor features a master with sitting room and full bath, a large kitchen, walk-in pantry and laundry room. Upstairs are 4 bedrooms, full bath and bonus room. Large yard offers ample room for RV parking, gardening and alley access. Full basement adds 1200 not included in sq footage. Brand new pellet stove included!
This property is off market, which means it's not currently listed for sale or rent on Zillow. This may be different from what's available on other websites or public sources.



