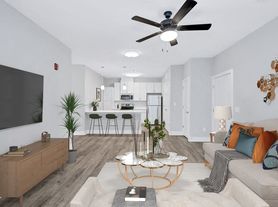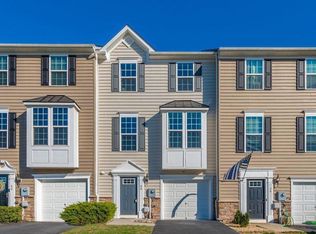Open for viewing
This Brand new 3-level townhome features a fully finished recreation room with a full bath, 1 car garage and large coat closet. On the main level, you'll find an open concept layout with an 8 ft kitchen island, upgraded cabinets, countertops, and stainless-steel appliances, which leads into a spacious living room at the front of the home that lets in loads of natural light. This main level also includes a half bath. On the 3rd floor we have 3 bedrooms, 2 full baths, and laundry for added convenience.
Facts & features
Interior
Bedrooms & bathrooms
Bedrooms: 3
Bathrooms: 4
Full bathrooms: 3
1/2 bathrooms: 1
Main level bathrooms: 1
Rooms
Room types: Primary Bedroom, Bedroom 2, Bedroom 3, Kitchen, Family Room, Breakfast Room
Primary bedroom
Level: Upper
Bedroom 2
Level: Upper
Bedroom 3
Level: Upper
Breakfast room
Level: Main
Family room
Level: Main
Kitchen
Level: Main
Heating
Programmable Thermostat, Forced Air, Electric
Cooling
Central Air, Programmable Thermostat, Electric
Appliances
Included: Refrigerator, Microwave, Disposal, Dishwasher, Stainless Steel Appliance(s), Oven/Range - Electric, Electric Water Heater
Features
Walk-In Closet(s), Eat-in Kitchen, Open Floorplan, Family Room Off Kitchen, Recessed Lighting, Kitchen - Country, Combination Kitchen/Dining
Has basement: No
Has fireplace: No
Interior area
Total structure area: 1,571
Total interior livable area: 1,571 sqft
Finished area above ground: 1,571
Finished area below ground: 0
Property
Parking
Total spaces: 1
Parking features: Garage Faces Front, Attached
Attached garage spaces: 1
Accessibility
Accessibility features: None
Features
Levels: Three
Stories: 3
Pool features: None
Lot
Size: 1,940 Square Feet
Details
Additional structures: Above Grade, Below Grade
Parcel number: NO TAX RECORD
Zoning: NONE
Special conditions: Standard
Construction
Type & style
Home type: Townhouse
Condition
Excellent
New construction: Yes
Year built: 2025
Utilities & green energy
Sewer: Public Sewer
Water: Public
Community & HOA
Community
Subdivision: Overlook At Riverside Townhomes
HOA
Has HOA: Yes
Amenities included: Basketball Court, Tennis Court(s), Dog Park, Tot Lots/Playground
HOA fee: $800 annually
Location
Region: Falling Waters
Renter is responsible for Electric, Water/Sewer, Trash and HOA
Townhouse for rent
Accepts Zillow applications
$1,999/mo
262 Clifton Mnr, Falling Waters, WV 25419
3beds
1,671sqft
Price may not include required fees and charges.
Townhouse
Available now
Cats, dogs OK
Central air
In unit laundry
Attached garage parking
Forced air
What's special
Attached garageUpgraded cabinetsOpen floorplanOpen concept layoutKitchen - countryStainless-steel appliancesLoads of natural light
- 86 days |
- -- |
- -- |
Travel times
Facts & features
Interior
Bedrooms & bathrooms
- Bedrooms: 3
- Bathrooms: 4
- Full bathrooms: 4
Heating
- Forced Air
Cooling
- Central Air
Appliances
- Included: Dishwasher, Dryer, Microwave, Oven, Refrigerator, Washer
- Laundry: In Unit
Features
- Walk In Closet
- Flooring: Carpet, Hardwood
Interior area
- Total interior livable area: 1,671 sqft
Property
Parking
- Parking features: Attached
- Has attached garage: Yes
- Details: Contact manager
Features
- Exterior features: Basketball Court, Electricity not included in rent, Garbage not included in rent, Heating system: Forced Air, Sewage not included in rent, Walk In Closet, Water not included in rent
Details
- Parcel number: NO TAX RECORD
Construction
Type & style
- Home type: Townhouse
- Property subtype: Townhouse
Building
Management
- Pets allowed: Yes
Community & HOA
HOA
- Amenities included: Basketball Court
Location
- Region: Falling Waters
Financial & listing details
- Lease term: 1 Year
Price history
| Date | Event | Price |
|---|---|---|
| 10/6/2025 | Price change | $1,999-1.3%$1/sqft |
Source: Zillow Rentals | ||
| 9/26/2025 | Price change | $2,025-2.4%$1/sqft |
Source: Zillow Rentals | ||
| 8/25/2025 | Listed for rent | $2,075$1/sqft |
Source: Zillow Rentals | ||
| 8/21/2025 | Sold | $278,938-1.8%$167/sqft |
Source: | ||
| 5/8/2025 | Pending sale | $283,938$170/sqft |
Source: | ||

