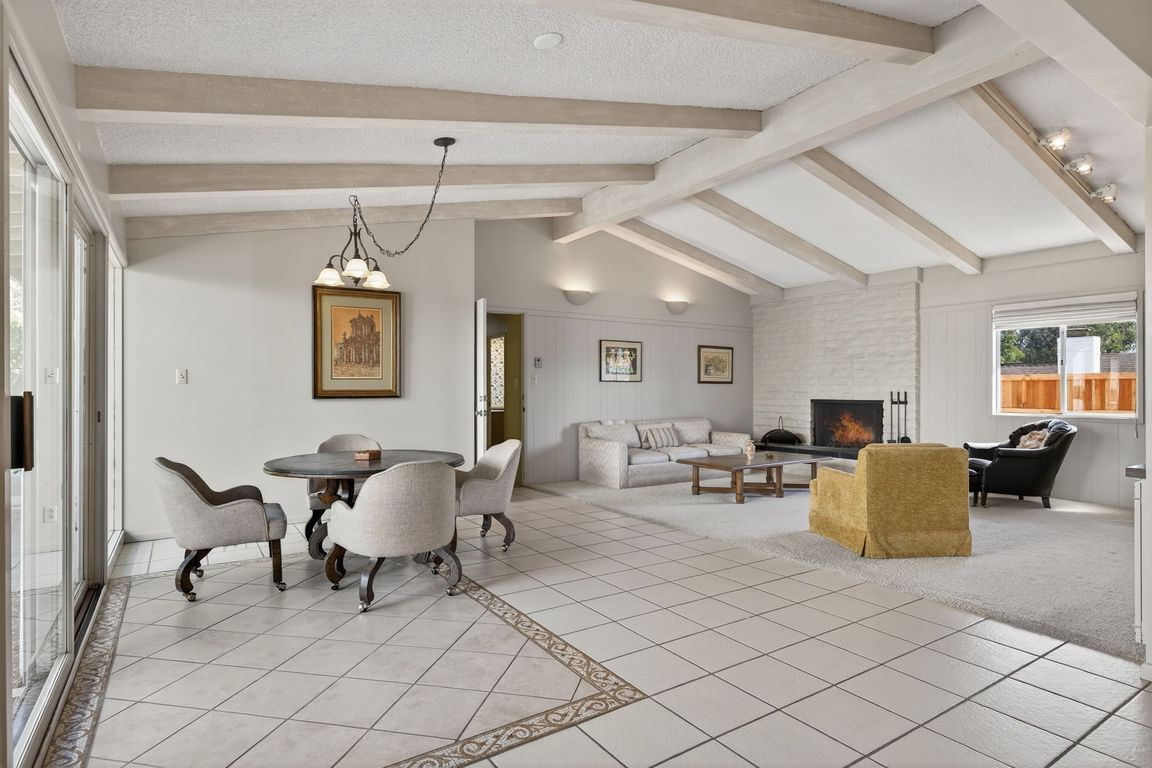
For salePrice cut: $55K (10/4)
$1,695,000
5beds
3,228sqft
262 Crestwood Ave, Ventura, CA 93003
5beds
3,228sqft
Single family residence
Built in 1965
0.36 Acres
2 Attached garage spaces
$525 price/sqft
What's special
Dramatic brick fireplacePark-like lotAbundant natural lightMultiple living zonesWall of glassFloor-to-ceiling windowsFlexible floor plan
'Single-Level 3,228-sf Mid-Century on ⅓-acre Barranca Lot' Vaulted Ceilings, Wall of Glass & Effortless Indoor-Outdoor LivingFirst time offered in decades, this custom mid-century showcases soaring volumes, a dramatic brick fireplace, and floor-to-ceiling windows framing mature landscape views. The generous single-story footprint delivers multiple living zones, a true bedroom wing, and seamless ...
- 259 days |
- 2,736 |
- 41 |
Source: CRMLS,MLS#: V1-32197 Originating MLS: California Regional MLS (Ventura & Pasadena-Foothills AORs)
Originating MLS: California Regional MLS (Ventura & Pasadena-Foothills AORs)
Travel times
Family Room
Kitchen
Primary Bedroom
Zillow last checked: 8 hours ago
Listing updated: November 21, 2025 at 09:54am
Listing Provided by:
David Remedios DRE #00902963 (805)340-0922,
RE/MAX Gold Coast REALTORS,
Marla Remedios DRE #01992350 805-415-9007,
RE/MAX Gold Coast REALTORS
Source: CRMLS,MLS#: V1-32197 Originating MLS: California Regional MLS (Ventura & Pasadena-Foothills AORs)
Originating MLS: California Regional MLS (Ventura & Pasadena-Foothills AORs)
Facts & features
Interior
Bedrooms & bathrooms
- Bedrooms: 5
- Bathrooms: 3
- Full bathrooms: 2
- 3/4 bathrooms: 1
- Main level bathrooms: 3
- Main level bedrooms: 6
Rooms
- Room types: Bedroom, Entry/Foyer, Family Room, Kitchen, Laundry, Living Room, Primary Bathroom, Primary Bedroom, Dining Room
Primary bedroom
- Features: Primary Suite
Bedroom
- Features: Bedroom on Main Level
Bedroom
- Features: All Bedrooms Down
Bathroom
- Features: Bathtub, Tub Shower
Family room
- Features: Separate Family Room
Kitchen
- Features: Solid Surface Counters
Heating
- Radiant
Cooling
- None
Appliances
- Included: Dishwasher, Electric Cooktop, Electric Range, Indoor Grill, Microwave, Refrigerator, Trash Compactor
- Laundry: Laundry Room
Features
- Beamed Ceilings, Wet Bar, Breakfast Area, Separate/Formal Dining Room, High Ceilings, All Bedrooms Down, Bedroom on Main Level, Primary Suite
- Flooring: Carpet, Laminate, Tile
- Windows: Blinds, Drapes
- Has fireplace: Yes
- Fireplace features: Family Room, Living Room
- Common walls with other units/homes: No Common Walls
Interior area
- Total interior livable area: 3,228 sqft
Video & virtual tour
Property
Parking
- Total spaces: 2
- Parking features: Door-Multi, Direct Access, Garage, RV Gated, RV Access/Parking
- Attached garage spaces: 2
Accessibility
- Accessibility features: No Stairs
Features
- Levels: One
- Stories: 1
- Entry location: Ground level with one step.
- Patio & porch: Concrete, Patio
- Pool features: None
- Spa features: None
- Fencing: Chain Link,Wood
- Has view: Yes
- View description: None
- Park: Arroyo Verde
Lot
- Size: 0.36 Acres
- Features: Back Yard, Lawn, Near Park
Details
- Additional structures: Shed(s)
- Parcel number: 0820082195
- Special conditions: Trust
Construction
Type & style
- Home type: SingleFamily
- Architectural style: Mid-Century Modern
- Property subtype: Single Family Residence
Materials
- Stucco
- Foundation: Raised, Slab
Condition
- New construction: No
- Year built: 1965
Details
- Builder model: Custom
Utilities & green energy
- Sewer: Public Sewer
- Water: Public
- Utilities for property: Electricity Connected, Sewer Connected, See Remarks, Water Connected
Community & HOA
Community
- Features: Dog Park, Sidewalks, Park
- Subdivision: Lynbrook 6 - 1336
Location
- Region: Ventura
Financial & listing details
- Price per square foot: $525/sqft
- Tax assessed value: $291,240
- Annual tax amount: $3,188
- Date on market: 9/6/2025
- Cumulative days on market: 259 days
- Listing terms: Cash,Conventional
- Exclusions: Some furniture and accessories. Please inquire with agent.