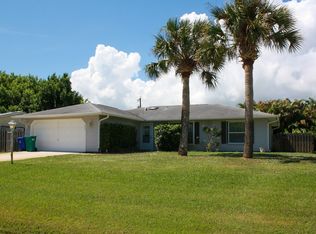Sold for $325,000 on 10/15/25
$325,000
262 Dock Avenue, Sebastian, FL 32958
2beds
1,068sqft
Single Family Residence
Built in 1979
10,019 Square Feet Lot
$320,800 Zestimate®
$304/sqft
$1,904 Estimated rent
Home value
$320,800
$289,000 - $359,000
$1,904/mo
Zestimate® history
Loading...
Owner options
Explore your selling options
What's special
LOVELY, IMPECCABLE NAUTICAL THEME HOME IN THE HEART OF SEBASTIAN. OVERSIZED DRIVEWAY TO ACCOMATE A BOAT OR ADDITIONAL VEHICLE, IMPACT GLASS, METAL ROOF, NEW AC, UPGRADED KITCHEN, NEW SHED WITH ELECTRIC, FENCED BACK YARD, ROOM FOR A POOL AND CONCRETE PAD ADJACENT TO THE SCREENED IN PATIO FOR BBQ AND ADDITIONAL SITTING. A DECORATIVE POND ADDS TO THE CHARM OF THIS COTTAGE HOME. MOVE IN READY, THIS CAN BE A STARTER HOME, RETIREMENT OR VACTION HOME. THE OPTIONS ARE ENDLESS.
Zillow last checked: 8 hours ago
Listing updated: October 15, 2025 at 04:35am
Listed by:
Susan Lynn Maitner 772-913-0222,
RE/MAX Crown Realty
Bought with:
Non-Member
Non-Member Selling Office
Source: BeachesMLS,MLS#: RX-11108902 Originating MLS: Beaches MLS
Originating MLS: Beaches MLS
Facts & features
Interior
Bedrooms & bathrooms
- Bedrooms: 2
- Bathrooms: 2
- Full bathrooms: 2
Primary bedroom
- Level: M
- Area: 156 Square Feet
- Dimensions: 12 x 13
Bedroom 2
- Level: M
- Area: 144 Square Feet
- Dimensions: 12 x 12
Dining room
- Level: M
- Area: 100 Square Feet
- Dimensions: 10 x 10
Kitchen
- Level: M
- Area: 110 Square Feet
- Dimensions: 11 x 10
Living room
- Level: M
- Area: 240 Square Feet
- Dimensions: 15 x 16
Patio
- Description: Screened
- Level: M
- Area: 120 Square Feet
- Dimensions: 12 x 10
Heating
- Central, Electric
Cooling
- Central Air, Electric
Appliances
- Included: Dishwasher, Microwave, Electric Range, Refrigerator, Electric Water Heater
- Laundry: Inside
Features
- Volume Ceiling
- Flooring: Laminate, Other, Vinyl
- Windows: Sliding, Panel Shutters (Complete)
Interior area
- Total structure area: 1,068
- Total interior livable area: 1,068 sqft
Property
Parking
- Total spaces: 2
- Parking features: 2+ Spaces, Driveway, Garage - Attached
- Attached garage spaces: 2
- Has uncovered spaces: Yes
Features
- Stories: 1
- Patio & porch: Screened Patio
- Fencing: Fenced
- Has view: Yes
- View description: Garden, Other
- Waterfront features: None
Lot
- Size: 10,019 sqft
- Dimensions: 80.0 ft x 125.0 ft
- Features: < 1/4 Acre
Details
- Parcel number: 31390700001495000017.0
- Zoning: RS-10
Construction
Type & style
- Home type: SingleFamily
- Property subtype: Single Family Residence
Materials
- Frame
- Roof: Metal
Condition
- Resale
- New construction: No
- Year built: 1979
Utilities & green energy
- Sewer: Septic Tank
- Water: Public
- Utilities for property: Electricity Connected
Community & neighborhood
Security
- Security features: None
Community
- Community features: None
Location
- Region: Sebastian
- Subdivision: Sebastian Highlands Unit 15
Other
Other facts
- Listing terms: Cash,Conventional,FHA,VA Loan
- Road surface type: Paved
Price history
| Date | Event | Price |
|---|---|---|
| 10/15/2025 | Sold | $325,000$304/sqft |
Source: | ||
| 9/21/2025 | Pending sale | $325,000$304/sqft |
Source: Space Coast AOR #1052187 | ||
| 9/21/2025 | Contingent | $325,000$304/sqft |
Source: | ||
| 7/18/2025 | Listed for sale | $325,000+14%$304/sqft |
Source: | ||
| 4/25/2023 | Sold | $285,000$267/sqft |
Source: Public Record | ||
Public tax history
| Year | Property taxes | Tax assessment |
|---|---|---|
| 2024 | $3,330 -6.5% | $212,592 +3.8% |
| 2023 | $3,562 +362.8% | $204,760 +202.7% |
| 2022 | $770 +0.5% | $67,653 +3% |
Find assessor info on the county website
Neighborhood: 32958
Nearby schools
GreatSchools rating
- 6/10Sebastian Elementary SchoolGrades: K-5Distance: 0.4 mi
- 7/10Storm Grove Middle SchoolGrades: 6-8Distance: 6.9 mi
- 5/10Sebastian River High SchoolGrades: 9-12Distance: 3.6 mi

Get pre-qualified for a loan
At Zillow Home Loans, we can pre-qualify you in as little as 5 minutes with no impact to your credit score.An equal housing lender. NMLS #10287.
Sell for more on Zillow
Get a free Zillow Showcase℠ listing and you could sell for .
$320,800
2% more+ $6,416
With Zillow Showcase(estimated)
$327,216