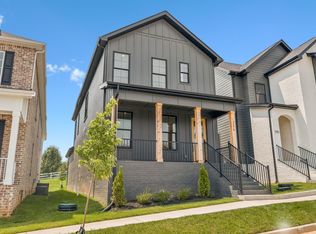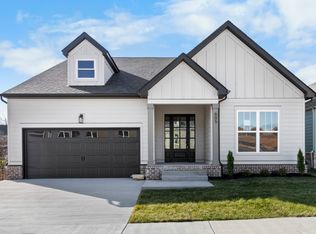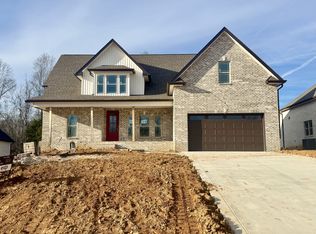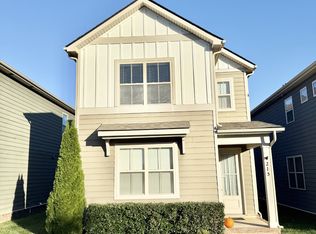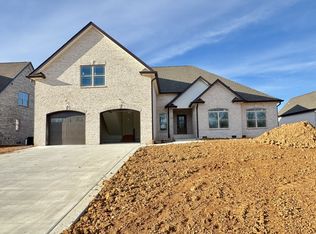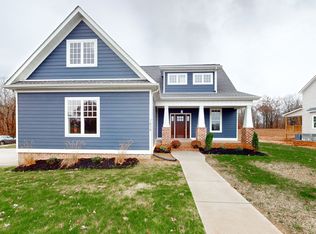Brand new home located in Pleasant View Village!
4 bedrooms, 2 full bathrooms, 2 half bathrooms. Open living concept with the living room boasting 20-foot ceilings. Primary bedroom conveniently located on the main floor. 3 bedrooms upstairs with a large bonus room. 2 car garage. Spacious side yard, perfect for entertaining or relaxing!
Active
$559,000
262 Franklin St, Pleasant View, TN 37146
4beds
2,637sqft
Est.:
Single Family Residence, Residential
Built in 2025
3,484.8 Square Feet Lot
$-- Zestimate®
$212/sqft
$150/mo HOA
What's special
Spacious side yard
- 49 days |
- 104 |
- 6 |
Zillow last checked: 8 hours ago
Listing updated: October 23, 2025 at 06:42pm
Listing Provided by:
Sarah Castleman 615-491-6455,
Grace James Properties 615-491-6455
Source: RealTracs MLS as distributed by MLS GRID,MLS#: 3032925
Tour with a local agent
Facts & features
Interior
Bedrooms & bathrooms
- Bedrooms: 4
- Bathrooms: 4
- Full bathrooms: 2
- 1/2 bathrooms: 2
- Main level bedrooms: 1
Heating
- Central
Cooling
- Central Air
Appliances
- Included: Built-In Electric Oven, Electric Range, Dishwasher, Microwave, Refrigerator, Stainless Steel Appliance(s)
Features
- Flooring: Wood
- Basement: Crawl Space
Interior area
- Total structure area: 2,637
- Total interior livable area: 2,637 sqft
- Finished area above ground: 2,637
Property
Parking
- Total spaces: 2
- Parking features: Garage Faces Rear
- Attached garage spaces: 2
Features
- Levels: One
- Stories: 2
Lot
- Size: 3,484.8 Square Feet
- Dimensions: 44 x 100
Details
- Parcel number: 010N I 01100 000
- Special conditions: Standard,Owner Agent
Construction
Type & style
- Home type: SingleFamily
- Property subtype: Single Family Residence, Residential
Materials
- Brick
Condition
- New construction: Yes
- Year built: 2025
Utilities & green energy
- Sewer: STEP System
- Water: Private
- Utilities for property: Water Available
Community & HOA
Community
- Subdivision: Pvv V B-1
HOA
- Has HOA: Yes
- HOA fee: $150 monthly
Location
- Region: Pleasant View
Financial & listing details
- Price per square foot: $212/sqft
- Annual tax amount: $219
- Date on market: 10/23/2025
Estimated market value
Not available
Estimated sales range
Not available
Not available
Price history
Price history
| Date | Event | Price |
|---|---|---|
| 12/2/2025 | Price change | $3,250-7.1%$1/sqft |
Source: Zillow Rentals Report a problem | ||
| 11/27/2025 | Listed for rent | $3,500+11.1%$1/sqft |
Source: Zillow Rentals Report a problem | ||
| 11/27/2025 | Listing removed | $3,150$1/sqft |
Source: Zillow Rentals Report a problem | ||
| 11/4/2025 | Price change | $3,150-10%$1/sqft |
Source: Zillow Rentals Report a problem | ||
| 10/24/2025 | Listed for sale | $559,000-2.8%$212/sqft |
Source: | ||
Public tax history
Public tax history
Tax history is unavailable.BuyAbility℠ payment
Est. payment
$3,308/mo
Principal & interest
$2724
Property taxes
$238
Other costs
$346
Climate risks
Neighborhood: 37146
Nearby schools
GreatSchools rating
- 7/10Pleasant View Elementary SchoolGrades: PK-4Distance: 1.4 mi
- 6/10Sycamore Middle SchoolGrades: 5-8Distance: 2.3 mi
- 7/10Sycamore High SchoolGrades: 9-12Distance: 2.3 mi
Schools provided by the listing agent
- Elementary: Pleasant View Elementary
- Middle: Sycamore Middle School
- High: Sycamore High School
Source: RealTracs MLS as distributed by MLS GRID. This data may not be complete. We recommend contacting the local school district to confirm school assignments for this home.
- Loading
- Loading
