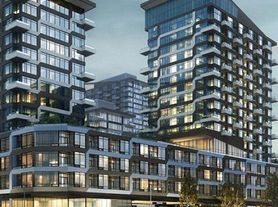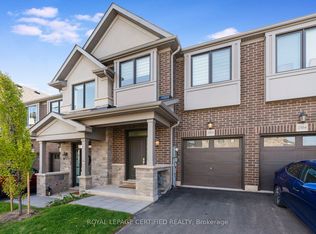Large semi detached , Oak Park's 'Newcastle' model - 2050 sqft. 3 bedrooms and 3 washrooms. Open concept main floor - big foyer, large living/dining area with bay window and coffered ceiling. Family room/kitchen with gas fireplace, breakfast bar island, Shaker style cabinetry and upgraded ceramics. Large windows overlook the south-facing garden. 2nd floor media and play room. 2nd floor laundry. Large third floor master retreat with double closets and a spa ensuite with separate shower, soaker tub. California shutters throughout! Front garden adds curb appeal. No maintenance patio/ yard.
House for rent
C$3,600/mo
262 Gatwick Dr, Oakville, ON L6H 7K3
3beds
Price may not include required fees and charges.
Singlefamily
Available now
-- Pets
Central air
Ensuite laundry
2 Parking spaces parking
Natural gas, forced air
What's special
Open concept main floorBig foyerBay windowCoffered ceilingGas fireplaceBreakfast bar islandShaker style cabinetry
- 17 days |
- -- |
- -- |
Travel times
Looking to buy when your lease ends?
Consider a first-time homebuyer savings account designed to grow your down payment with up to a 6% match & 3.83% APY.
Facts & features
Interior
Bedrooms & bathrooms
- Bedrooms: 3
- Bathrooms: 3
- Full bathrooms: 3
Heating
- Natural Gas, Forced Air
Cooling
- Central Air
Appliances
- Laundry: Ensuite
Features
- Contact manager
- Has basement: Yes
Property
Parking
- Total spaces: 2
- Details: Contact manager
Features
- Stories: 3
- Exterior features: Contact manager
Construction
Type & style
- Home type: SingleFamily
- Property subtype: SingleFamily
Materials
- Roof: Shake Shingle
Community & HOA
Location
- Region: Oakville
Financial & listing details
- Lease term: Contact For Details
Price history
Price history is unavailable.

