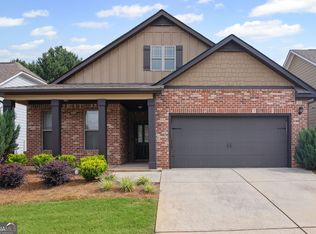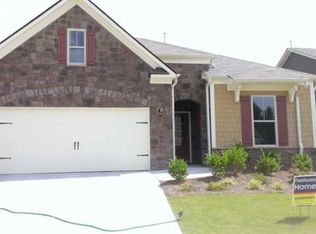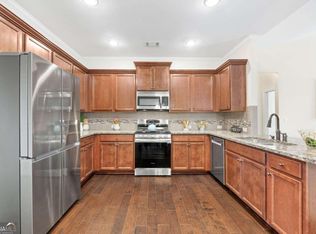Closed
$335,000
262 High Court Way, Locust Grove, GA 30248
3beds
2,087sqft
Single Family Residence
Built in 2019
9,147.6 Square Feet Lot
$336,400 Zestimate®
$161/sqft
$2,226 Estimated rent
Home value
$336,400
$259,000 - $437,000
$2,226/mo
Zestimate® history
Loading...
Owner options
Explore your selling options
What's special
New Like Condition!! This stunning, well-maintained home is a true gem! Boasting a welcoming porch, a stepless entry, and an open floor plan with gorgeous hardwood floors throughout, this home is sure to impress! The main living area includes a cozy fireplace in the great room, a spacious dining room, and a chef-style kitchen equipped with stainless steel appliances, granite countertops, a large island, recessed lighting, and a walk-in pantry. The owner's suite features two generously sized walk-in closets, a double vanity in the bathroom, a shower with a seat, and a water closet. The additional bedrooms are perfect for guests, children, or teenagers, and there is a versatile flex room on the main level with French doors. The screened-in covered patio offers a lovely outdoor space to relax and entertain. Situated on a corner cul-de-sac lot in the sought-after Villas at Heron Bay community, this home provides access to a range of amenities such as swimming pools, tennis courts, clubhouse, fitness facilities, lawn maintenance, underground utilities, irrigation, waste removal, and the Heron Bay Golf & Country Club. Call For Your Home Tour Today!
Zillow last checked: 8 hours ago
Listing updated: July 02, 2024 at 05:17am
Listed by:
Valerie English 678-576-6027,
GALISTED2SOLD
Bought with:
Shannon Volkodav, 413246
Virtual Properties Realty.com
Source: GAMLS,MLS#: 10282044
Facts & features
Interior
Bedrooms & bathrooms
- Bedrooms: 3
- Bathrooms: 2
- Full bathrooms: 2
- Main level bathrooms: 2
- Main level bedrooms: 2
Dining room
- Features: Dining Rm/Living Rm Combo
Kitchen
- Features: Breakfast Area, Breakfast Bar, Kitchen Island, Pantry, Solid Surface Counters
Heating
- Central
Cooling
- Ceiling Fan(s), Central Air
Appliances
- Included: Dishwasher, Ice Maker, Oven/Range (Combo), Stainless Steel Appliance(s)
- Laundry: Laundry Closet
Features
- Double Vanity, High Ceilings, Master On Main Level, Split Bedroom Plan, Vaulted Ceiling(s), Walk-In Closet(s)
- Flooring: Carpet, Hardwood
- Windows: Double Pane Windows
- Basement: None
- Attic: Pull Down Stairs
- Number of fireplaces: 1
- Fireplace features: Family Room
Interior area
- Total structure area: 2,087
- Total interior livable area: 2,087 sqft
- Finished area above ground: 2,087
- Finished area below ground: 0
Property
Parking
- Parking features: Attached, Garage, Garage Door Opener, Kitchen Level, Off Street, Side/Rear Entrance
- Has attached garage: Yes
Accessibility
- Accessibility features: Accessible Doors, Accessible Full Bath, Accessible Hallway(s)
Features
- Levels: One
- Stories: 1
- Patio & porch: Patio, Porch, Screened
- Has view: Yes
- View description: Seasonal View
Lot
- Size: 9,147 sqft
- Features: Corner Lot, Cul-De-Sac
- Residential vegetation: Grassed
Details
- Parcel number: 201E01032
Construction
Type & style
- Home type: SingleFamily
- Architectural style: Traditional
- Property subtype: Single Family Residence
Materials
- Wood Siding
- Foundation: Slab
- Roof: Composition
Condition
- Resale
- New construction: No
- Year built: 2019
Details
- Warranty included: Yes
Utilities & green energy
- Sewer: Public Sewer
- Water: Public
- Utilities for property: Electricity Available, High Speed Internet, Phone Available, Sewer Connected, Underground Utilities
Green energy
- Energy efficient items: Thermostat, Water Heater, Windows
Community & neighborhood
Community
- Community features: Clubhouse, Fitness Center, Gated, Golf, Lake, Park, Playground, Pool, Shared Dock, Sidewalks, Street Lights, Swim Team, Tennis Court(s)
Location
- Region: Locust Grove
- Subdivision: The Villas at Heron Bay
Other
Other facts
- Listing agreement: Exclusive Right To Sell
Price history
| Date | Event | Price |
|---|---|---|
| 6/24/2024 | Sold | $335,000$161/sqft |
Source: | ||
| 5/1/2024 | Pending sale | $335,000$161/sqft |
Source: | ||
| 4/15/2024 | Listed for sale | $335,000-1.5%$161/sqft |
Source: | ||
| 2/1/2023 | Listing removed | $340,000$163/sqft |
Source: | ||
| 10/18/2022 | Price change | $340,000-1.4%$163/sqft |
Source: | ||
Public tax history
| Year | Property taxes | Tax assessment |
|---|---|---|
| 2024 | $5,255 -0.1% | $148,701 |
| 2023 | $5,261 +31.5% | $148,701 +33% |
| 2022 | $4,001 +23.4% | $111,841 +23% |
Find assessor info on the county website
Neighborhood: 30248
Nearby schools
GreatSchools rating
- 4/10Jordan Hill Road Elementary SchoolGrades: PK-5Distance: 4.8 mi
- 3/10Kennedy Road Middle SchoolGrades: 6-8Distance: 5.3 mi
- 4/10Spalding High SchoolGrades: 9-12Distance: 7.9 mi
Schools provided by the listing agent
- Elementary: Jordan Hill Road
- Middle: Kennedy Road
- High: Spalding
Source: GAMLS. This data may not be complete. We recommend contacting the local school district to confirm school assignments for this home.
Get a cash offer in 3 minutes
Find out how much your home could sell for in as little as 3 minutes with a no-obligation cash offer.
Estimated market value
$336,400
Get a cash offer in 3 minutes
Find out how much your home could sell for in as little as 3 minutes with a no-obligation cash offer.
Estimated market value
$336,400


