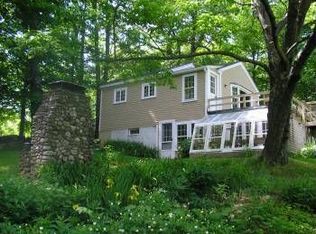Tilton, NH 03276 - Great Mountain views from this Restored Antique Cape home. This post and beam home offers 3 bedrooms, 2 baths, a barn and a workshop. You will love the new kitchen with granite counters and hand hewn beams. The 3 bedrooms allow for plenty of room for everyone. There is a wonderful enclosed 4-season porch to enjoy the view, just off the family room. The attached Barn and workshop offer plenty of storage or a place to do as you want. Beautiful wide pine floors throughout. This home will take you back in time, but with all the amenities of a modern home. Recent upgrades include new heating system, metal roof, windows and more. Come Make This Your Home!
This property is off market, which means it's not currently listed for sale or rent on Zillow. This may be different from what's available on other websites or public sources.

