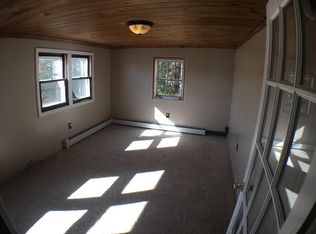Closed
$285,000
262 Main Road, Eddington, ME 04428
4beds
1,428sqft
Single Family Residence
Built in 1962
10,018.8 Square Feet Lot
$291,400 Zestimate®
$200/sqft
$2,128 Estimated rent
Home value
$291,400
$277,000 - $306,000
$2,128/mo
Zestimate® history
Loading...
Owner options
Explore your selling options
What's special
Eddington Cape style home with a new facelift that includes freshly painted rooms from the basement to the second floor. The hardwood floors which are in most of the first floor living space have been redone and are shining. Several of the old windows have been replaced with modern efficient windows. The front steps are new, and appliances have had all been replaced in the last few years.
Entering the home, you step directly into the mudroom with two large coat closets, next there is a spacious first floor bedroom conveniently tucked away next to the open kitchen & Livingroom. This layout is perfect for promoting a sense of togetherness and making entertaining a breeze. The first floor offers two more generous size bedrooms with closets. One of the standout features of this property is the second-floor primary suite, providing the ultimate retreat. This spacious room includes a full bathroom, and skylight. Working from home? You will appreciate the convenience of the office space found just off the primary bedroom. Beyond the inviting interior, the exterior of this property is equally impressive. A two-car detached garage provides ample storage for your vehicles and more. Choice of High Schools completes this homes attraction and with the new Highway bypass, the area is seeing much less vehicles per day.
Zillow last checked: 8 hours ago
Listing updated: October 15, 2025 at 05:45am
Listed by:
Adams Real Estate
Bought with:
RE/MAX JARET & COHN
Source: Maine Listings,MLS#: 1633811
Facts & features
Interior
Bedrooms & bathrooms
- Bedrooms: 4
- Bathrooms: 2
- Full bathrooms: 2
Primary bedroom
- Level: Second
Bedroom 1
- Level: First
Bedroom 2
- Level: First
Bedroom 3
- Level: First
Kitchen
- Level: First
Living room
- Level: First
Mud room
- Level: First
Office
- Level: Second
Heating
- Baseboard, Hot Water, Zoned
Cooling
- None
Appliances
- Included: Dishwasher, Electric Range, Refrigerator
Features
- 1st Floor Bedroom, Bathtub, Walk-In Closet(s)
- Flooring: Laminate, Vinyl, Wood
- Basement: Interior Entry,Full,Sump Pump,Unfinished
- Has fireplace: No
Interior area
- Total structure area: 1,428
- Total interior livable area: 1,428 sqft
- Finished area above ground: 1,428
- Finished area below ground: 0
Property
Parking
- Total spaces: 2
- Parking features: Paved, 1 - 4 Spaces, On Site, Detached
- Garage spaces: 2
Features
- Has view: Yes
- View description: Fields, Trees/Woods
Lot
- Size: 10,018 sqft
- Features: Near Turnpike/Interstate, Rural, Level, Open Lot, Landscaped
Details
- Parcel number: EDDIM020L011
- Zoning: RES
Construction
Type & style
- Home type: SingleFamily
- Architectural style: Cape Cod
- Property subtype: Single Family Residence
Materials
- Wood Frame, Vinyl Siding
- Roof: Shingle
Condition
- Year built: 1962
Utilities & green energy
- Electric: Circuit Breakers
- Sewer: Private Sewer
- Water: Public
Community & neighborhood
Location
- Region: Eddington
Other
Other facts
- Road surface type: Paved
Price history
| Date | Event | Price |
|---|---|---|
| 10/15/2025 | Sold | $285,000-4.7%$200/sqft |
Source: | ||
| 9/12/2025 | Pending sale | $299,000$209/sqft |
Source: | ||
| 8/11/2025 | Listed for sale | $299,000-20.2%$209/sqft |
Source: | ||
| 3/1/2024 | Listing removed | -- |
Source: | ||
| 8/28/2023 | Listed for sale | $374,900$263/sqft |
Source: | ||
Public tax history
| Year | Property taxes | Tax assessment |
|---|---|---|
| 2024 | $3,124 +13.8% | $158,177 |
| 2023 | $2,744 +6.1% | $158,177 |
| 2022 | $2,586 +1.7% | $158,177 +7.9% |
Find assessor info on the county website
Neighborhood: 04428
Nearby schools
GreatSchools rating
- NAEddington SchoolGrades: PK-1Distance: 0.8 mi
- 7/10Holbrook SchoolGrades: 5-8Distance: 6.5 mi
- 9/10Holden SchoolGrades: 2-4Distance: 5.1 mi
Get pre-qualified for a loan
At Zillow Home Loans, we can pre-qualify you in as little as 5 minutes with no impact to your credit score.An equal housing lender. NMLS #10287.
