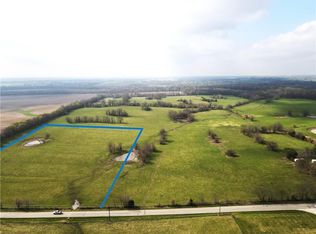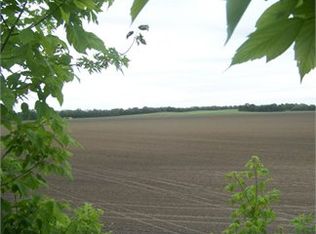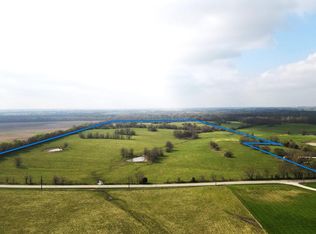Sold
Price Unknown
262 NW 400th Rd, Warrensburg, MO 64093
4beds
3,846sqft
Single Family Residence
Built in 2005
9.04 Acres Lot
$623,800 Zestimate®
$--/sqft
$2,851 Estimated rent
Home value
$623,800
$543,000 - $724,000
$2,851/mo
Zestimate® history
Loading...
Owner options
Explore your selling options
What's special
Breathtaking views offered by this custom crafted 4 bedroom 3.5 bath home. The open floor plan is designed for both family living and entertaining, featuring a vaulted ceiling in the foyer and great room, with hardwood floors in the foyer and kitchen. Enjoy the comforts of country while resting on your back porch overlooking the 9.04-acre estate with stocked pond.
The main floor hosts a master bedroom and ensuite with a jetted tub, double sinks, and a walk-in closet. The upstairs has three more bedrooms, each with walk-in closets and sharing a Jack and Jill bathroom.
The home is also equipped with zoned heating and cooling for personalized comfort.
The great room and dining room offer space for gatherings, while the breakfast nook and hearth room, with gas fireplace, create a cozy atmosphere. The kitchen features an island/bar and double ovens, catering to culinary enthusiasts. A spacious laundry room leads to the double-car garage. Step onto the deck or relax in the screened-in porch to enjoy panoramic views of the pond and the enchanting sunset. The finished living space on the main levels spans 3,846 sqft., with additional space in the walk-out basement featuring 9' ceilings, an overhead door, a downstairs shop area, and an outside screened-in porch wired for 220. The basement also boasts a wood-burning furnace for alternative heat, a full bathroom, and a concrete storm shelter. IF that moment comes and your wanting to take care of that "Honey-Do" list or you just want to have a workshop to tinker with your toys, there is an additional 2 car garage and workshop with an attached carport. The shop has a wood burning stove, electric, and a built-in woodworking bench secured to the inside. A paved driveway provides access to the garage and basement entry. This residence a relaxed setting, while only 5 miles from 50 Hwy and access to WAFB and KC. If you yearn for a home that blends luxury with the tranquility of its surroundings, this is the retreat for you.
Zillow last checked: 8 hours ago
Listing updated: June 06, 2024 at 01:13pm
Listing Provided by:
Kenneth Harding 660-909-5965,
Platinum Realty LLC
Bought with:
RE/MAX State Line
Source: Heartland MLS as distributed by MLS GRID,MLS#: 2471925
Facts & features
Interior
Bedrooms & bathrooms
- Bedrooms: 4
- Bathrooms: 4
- Full bathrooms: 3
- 1/2 bathrooms: 1
Dining room
- Description: Breakfast Area,Formal
Heating
- Forced Air, Wood Stove
Cooling
- Electric
Features
- Basement: Full,Unfinished,Walk-Out Access
- Number of fireplaces: 1
- Fireplace features: Wood Burning Stove
Interior area
- Total structure area: 3,846
- Total interior livable area: 3,846 sqft
- Finished area above ground: 3,846
- Finished area below ground: 0
Property
Parking
- Total spaces: 2
- Parking features: Attached, Detached
- Attached garage spaces: 2
Lot
- Size: 9.04 Acres
Details
- Parcel number: 122004000000002.02
Construction
Type & style
- Home type: SingleFamily
- Property subtype: Single Family Residence
Materials
- Brick/Mortar, Vinyl Siding
- Roof: Composition
Condition
- Year built: 2005
Utilities & green energy
- Sewer: Septic Tank
- Water: PWS Dist
Community & neighborhood
Location
- Region: Warrensburg
- Subdivision: None
HOA & financial
HOA
- Has HOA: No
- Association name: NONE
Other
Other facts
- Listing terms: Cash,Conventional,FHA,USDA Loan,VA Loan
- Ownership: Private
Price history
| Date | Event | Price |
|---|---|---|
| 6/5/2024 | Sold | -- |
Source: | ||
| 4/10/2024 | Contingent | $650,000$169/sqft |
Source: | ||
| 2/8/2024 | Listed for sale | $650,000+18.2%$169/sqft |
Source: | ||
| 3/15/2023 | Listing removed | -- |
Source: Owner Report a problem | ||
| 3/1/2023 | Pending sale | $550,000$143/sqft |
Source: Owner Report a problem | ||
Public tax history
| Year | Property taxes | Tax assessment |
|---|---|---|
| 2024 | $3,901 | $57,181 |
| 2023 | -- | $57,181 +4.3% |
| 2022 | -- | $54,801 |
Find assessor info on the county website
Neighborhood: 64093
Nearby schools
GreatSchools rating
- 6/10Crest Ridge Elementary SchoolGrades: PK-5Distance: 4.1 mi
- 6/10Crest Ridge High SchoolGrades: 6-12Distance: 5.6 mi


