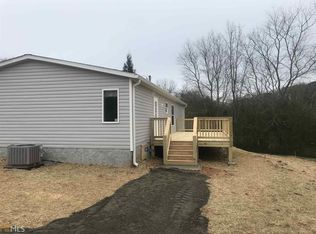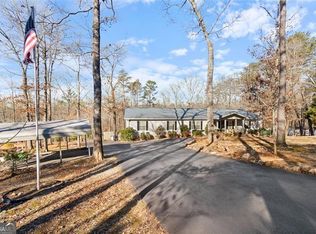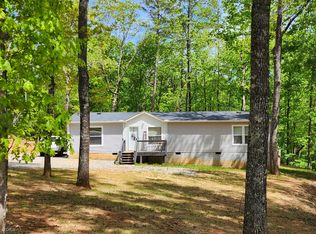Closed
$249,900
262 Oak View Trl, Cleveland, GA 30528
3beds
1,560sqft
Single Family Residence, Manufactured Home
Built in 2001
1 Acres Lot
$250,800 Zestimate®
$160/sqft
$1,983 Estimated rent
Home value
$250,800
Estimated sales range
Not available
$1,983/mo
Zestimate® history
Loading...
Owner options
Explore your selling options
What's special
MOVE IN READY , NEW ROOF, NEW CARPETS, situated on a large, level corner lot that offers both space and privacy and a Fire pit area, large open area for possible garage or RV parking. The home. features the primary bedroom with split bedroom floor plan, all living space on the main level. spacious open-concept layout with a great room with fireplace, perfect for relaxing evenings or hosting gatherings. The low-maintenance exterior ensures that you can spend more time enjoying your surroundings and less time on upkeep. Two outside porches for relaxing and grilling. The yard is ideal for outdoor entertaining with a fire pit area perfect for evening marshmallow roasts and gatherings. Located just minutes from the scenic North Georgia mountains, the charming cities of Cleveland and Helen. This home offers the perfect blend of peaceful living with convenient access to local attractions.
Zillow last checked: 8 hours ago
Listing updated: July 23, 2025 at 09:50am
Listed by:
David McKinley 770-540-1122,
Keller Williams Lanier Partners
Bought with:
Karina Galero, 371902
Maximum One Grt. Atl. REALTORS
Source: GAMLS,MLS#: 10386312
Facts & features
Interior
Bedrooms & bathrooms
- Bedrooms: 3
- Bathrooms: 2
- Full bathrooms: 2
- Main level bathrooms: 2
- Main level bedrooms: 3
Dining room
- Features: Dining Rm/Living Rm Combo
Kitchen
- Features: Breakfast Area, Kitchen Island
Heating
- Central, Electric
Cooling
- Ceiling Fan(s), Central Air, Heat Pump
Appliances
- Included: Dishwasher, Dryer, Electric Water Heater, Microwave, Oven/Range (Combo), Refrigerator, Washer
- Laundry: Common Area, In Kitchen
Features
- Master On Main Level, Separate Shower, Soaking Tub, Split Bedroom Plan, Vaulted Ceiling(s)
- Flooring: Carpet, Laminate, Vinyl
- Windows: Double Pane Windows, Window Treatments
- Basement: Crawl Space
- Number of fireplaces: 1
- Fireplace features: Factory Built
Interior area
- Total structure area: 1,560
- Total interior livable area: 1,560 sqft
- Finished area above ground: 1,560
- Finished area below ground: 0
Property
Parking
- Total spaces: 5
- Parking features: Kitchen Level, Off Street, Parking Pad
- Has uncovered spaces: Yes
Accessibility
- Accessibility features: Accessible Approach with Ramp
Features
- Levels: One
- Stories: 1
- Patio & porch: Deck, Porch, Screened
- Exterior features: Balcony, Garden
- Waterfront features: No Dock Or Boathouse
Lot
- Size: 1 Acres
- Features: Level, Open Lot, Private
- Residential vegetation: Grassed, Partially Wooded
Details
- Additional structures: Outbuilding
- Parcel number: 018 193
Construction
Type & style
- Home type: MobileManufactured
- Architectural style: Ranch
- Property subtype: Single Family Residence, Manufactured Home
Materials
- Vinyl Siding
- Foundation: Block
- Roof: Composition
Condition
- Resale
- New construction: No
- Year built: 2001
Utilities & green energy
- Electric: 220 Volts
- Sewer: Septic Tank
- Water: Public
- Utilities for property: Electricity Available, High Speed Internet, Phone Available, Water Available
Community & neighborhood
Security
- Security features: Open Access
Community
- Community features: None
Location
- Region: Cleveland
- Subdivision: Oakview Trls / NO HOA
HOA & financial
HOA
- Has HOA: No
- Services included: None
Other
Other facts
- Listing agreement: Exclusive Right To Sell
- Listing terms: 1031 Exchange,Cash,Conventional,FHA,Fannie Mae Approved,Freddie Mac Approved,USDA Loan
Price history
| Date | Event | Price |
|---|---|---|
| 4/10/2025 | Sold | $249,900$160/sqft |
Source: | ||
| 3/13/2025 | Pending sale | $249,900$160/sqft |
Source: | ||
| 1/28/2025 | Price change | $249,900-2%$160/sqft |
Source: | ||
| 1/3/2025 | Price change | $255,000-1.9%$163/sqft |
Source: | ||
| 11/11/2024 | Listed for sale | $259,900$167/sqft |
Source: | ||
Public tax history
| Year | Property taxes | Tax assessment |
|---|---|---|
| 2024 | -- | $30,568 +23% |
| 2023 | $101 -77.5% | $24,852 +19% |
| 2022 | $448 -13.8% | $20,876 -2.4% |
Find assessor info on the county website
Neighborhood: 30528
Nearby schools
GreatSchools rating
- 5/10White Co. Intermediate SchoolGrades: PK-5Distance: 2.6 mi
- 5/10White County Middle SchoolGrades: 6-8Distance: 4.1 mi
- 8/10White County High SchoolGrades: 9-12Distance: 2.7 mi
Schools provided by the listing agent
- Elementary: Jack P Nix Primary
- Middle: White County
- High: White County
Source: GAMLS. This data may not be complete. We recommend contacting the local school district to confirm school assignments for this home.
Sell for more on Zillow
Get a free Zillow Showcase℠ listing and you could sell for .
$250,800
2% more+ $5,016
With Zillow Showcase(estimated)
$255,816

