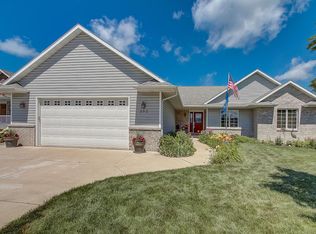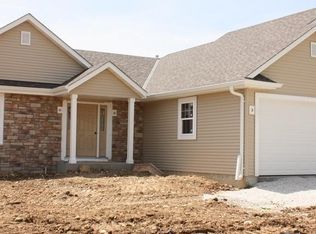Closed
$423,600
262 Owls LANE, Kewaskum, WI 53040
3beds
1,653sqft
Single Family Residence
Built in 2018
10,454.4 Square Feet Lot
$434,000 Zestimate®
$256/sqft
$2,376 Estimated rent
Home value
$434,000
$395,000 - $477,000
$2,376/mo
Zestimate® history
Loading...
Owner options
Explore your selling options
What's special
Beautiful open concept ranch home in the desirable Nature Haven subdivision. Quick & easy access to Hwy 45 on south side of Kewaskum. This home features quartz kitchen countertops, stainless appliances & walk-in pantry. LVP flooring throughout living area & Primary bedroom. Tile floors & tile accents in bathrooms. Garage has a drain, insulated & drywalled walls, storage shelving and partially sealed floor. Walk-out basement patio door leads to concrete patio and landscaped yard. Lower level has areas roughed in for additional bedroom, bathroom (tub surround already there), and family room/rec area with bar. Water softener & whole house water conditioning system installed and added Aprile Air. Main floor laundry off garage includes utility sink and cabinets.
Zillow last checked: 8 hours ago
Listing updated: July 02, 2025 at 04:59am
Listed by:
Sharon Ellis 262-483-0890,
RE/MAX United - West Bend
Bought with:
Larry Roberts
Source: WIREX MLS,MLS#: 1919820 Originating MLS: Metro MLS
Originating MLS: Metro MLS
Facts & features
Interior
Bedrooms & bathrooms
- Bedrooms: 3
- Bathrooms: 2
- Full bathrooms: 2
- Main level bedrooms: 3
Primary bedroom
- Level: Main
- Area: 180
- Dimensions: 15 x 12
Bedroom 2
- Level: Main
- Area: 120
- Dimensions: 10 x 12
Bedroom 3
- Level: Main
- Area: 120
- Dimensions: 10 x 12
Bathroom
- Features: Stubbed For Bathroom on Lower, Ceramic Tile, Master Bedroom Bath: Walk-In Shower, Master Bedroom Bath, Shower Over Tub
Dining room
- Level: Main
- Area: 121
- Dimensions: 11 x 11
Kitchen
- Level: Main
- Area: 121
- Dimensions: 11 x 11
Living room
- Level: Main
- Area: 285
- Dimensions: 19 x 15
Heating
- Natural Gas, Forced Air
Cooling
- Central Air
Appliances
- Included: Dishwasher, Disposal, Dryer, Microwave, Other, Range, Refrigerator, Washer, Water Softener
Features
- Pantry, Walk-In Closet(s)
- Basement: 8'+ Ceiling,Full,Full Size Windows,Concrete,Radon Mitigation System,Walk-Out Access,Exposed
Interior area
- Total structure area: 1,653
- Total interior livable area: 1,653 sqft
- Finished area above ground: 1,653
Property
Parking
- Total spaces: 3
- Parking features: Garage Door Opener, Attached, 3 Car
- Attached garage spaces: 3
Features
- Levels: One
- Stories: 1
Lot
- Size: 10,454 sqft
- Features: Sidewalks
Details
- Additional structures: Garden Shed
- Parcel number: V40700021
- Zoning: Residential
Construction
Type & style
- Home type: SingleFamily
- Architectural style: Ranch
- Property subtype: Single Family Residence
Materials
- Stone, Brick/Stone, Vinyl Siding
Condition
- 6-10 Years
- New construction: No
- Year built: 2018
Utilities & green energy
- Sewer: Public Sewer
- Water: Public
- Utilities for property: Cable Available
Community & neighborhood
Location
- Region: Kewaskum
- Subdivision: Nature Haven
- Municipality: Kewaskum
Price history
| Date | Event | Price |
|---|---|---|
| 7/2/2025 | Sold | $423,600-0.3%$256/sqft |
Source: | ||
| 5/31/2025 | Pending sale | $424,900$257/sqft |
Source: | ||
| 5/29/2025 | Listed for sale | $424,900+53%$257/sqft |
Source: | ||
| 12/14/2018 | Sold | $277,700$168/sqft |
Source: Public Record | ||
Public tax history
| Year | Property taxes | Tax assessment |
|---|---|---|
| 2024 | $4,482 +7.5% | $349,800 |
| 2023 | $4,168 | $349,800 +70.1% |
| 2022 | -- | $205,600 |
Find assessor info on the county website
Neighborhood: 53040
Nearby schools
GreatSchools rating
- 5/10Kewaskum Elementary SchoolGrades: PK-5Distance: 1.5 mi
- 7/10Kewaskum Middle SchoolGrades: 6-8Distance: 1.7 mi
- 6/10Kewaskum High SchoolGrades: 9-12Distance: 1.6 mi
Schools provided by the listing agent
- Middle: Kewaskum
- High: Kewaskum
- District: Kewaskum
Source: WIREX MLS. This data may not be complete. We recommend contacting the local school district to confirm school assignments for this home.

Get pre-qualified for a loan
At Zillow Home Loans, we can pre-qualify you in as little as 5 minutes with no impact to your credit score.An equal housing lender. NMLS #10287.
Sell for more on Zillow
Get a free Zillow Showcase℠ listing and you could sell for .
$434,000
2% more+ $8,680
With Zillow Showcase(estimated)
$442,680
