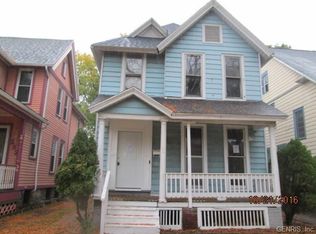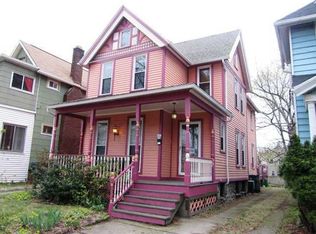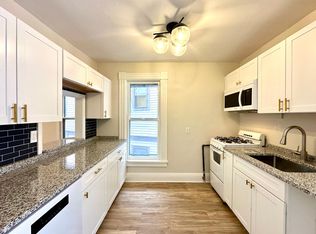Closed
$244,500
262 Pearl St, Rochester, NY 14607
3beds
2,394sqft
Duplex, Multi Family
Built in 1884
-- sqft lot
$253,200 Zestimate®
$102/sqft
$1,617 Estimated rent
Home value
$253,200
$235,000 - $273,000
$1,617/mo
Zestimate® history
Loading...
Owner options
Explore your selling options
What's special
Discover timeless charm and modern convenience in this spacious duplex located in the heart of the Pearl-Meigs-Monroe Neighborhood! Situated on a quiet, tree-lined street yet close to downtown, shops, parks, hospitals and dining; this home offers both serenity and accessibility. Don't miss the opportunity to own a piece of Rochester charm with income potential used as an investment in your portfolio, or a house you can call your own. Brimming with classic city character, this well-maintained property features two generously sized units, each with bright living spaces, original hardwood flooring, and large windows that fill the home with natural light. The lower unit is an awesome 2 bedroom with front porch accessibility, and the upstairs unit is a cozy 1 bedroom. Perfect for owner-occupants or investors, the duplex includes large kitchens and baths, ample storage in both the basement and walk up attic, AND the option for private entrances to each unit. Step outside to enjoy a rare find in the city — a fully fenced private yard, ideal for outdoor entertaining, gardening, or relaxing in your own urban oasis. PLUS, off street parking with a large driveway fitting numerous cars. Unbelievable opportunity!! Don't miss the chance to see it!
Zillow last checked: 8 hours ago
Listing updated: August 06, 2025 at 04:43pm
Listed by:
Kelzi Sobolewski 585-279-8292,
RE/MAX Plus
Bought with:
Julie M. Goin, 10301218945
Tru Agent Real Estate
Source: NYSAMLSs,MLS#: R1608209 Originating MLS: Rochester
Originating MLS: Rochester
Facts & features
Interior
Bedrooms & bathrooms
- Bedrooms: 3
- Bathrooms: 2
- Full bathrooms: 2
Heating
- Gas, Forced Air
Appliances
- Included: Gas Water Heater
Features
- Natural Woodwork
- Flooring: Ceramic Tile, Hardwood, Laminate, Varies
- Basement: Full
- Number of fireplaces: 1
Interior area
- Total structure area: 2,394
- Total interior livable area: 2,394 sqft
Property
Parking
- Parking features: Paved, On Street, Two or More Spaces
Features
- Patio & porch: Deck
- Exterior features: Deck, Fully Fenced
- Fencing: Full
Lot
- Size: 5,662 sqft
- Dimensions: 47 x 125
- Features: Near Public Transit, Rectangular, Rectangular Lot, Residential Lot
Details
- Parcel number: 26140012157000030500010000
- Zoning description: Residential 2 Unit
- Special conditions: Standard
Construction
Type & style
- Home type: MultiFamily
- Architectural style: Duplex
- Property subtype: Duplex, Multi Family
Materials
- Aluminum Siding, Vinyl Siding, Copper Plumbing
- Foundation: Block
- Roof: Asphalt,Shingle
Condition
- Resale
- Year built: 1884
Utilities & green energy
- Electric: Circuit Breakers
- Sewer: Connected
- Water: Connected, Public
- Utilities for property: Sewer Connected, Water Connected
Community & neighborhood
Location
- Region: Rochester
- Subdivision: Thomas Elwood
Other
Other facts
- Listing terms: Cash,Conventional,FHA,VA Loan
Price history
| Date | Event | Price |
|---|---|---|
| 8/6/2025 | Sold | $244,500-2.2%$102/sqft |
Source: | ||
| 6/12/2025 | Pending sale | $249,900$104/sqft |
Source: | ||
| 5/27/2025 | Listed for sale | $249,900-19.4%$104/sqft |
Source: | ||
| 2/3/2025 | Listing removed | $1,200$1/sqft |
Source: Zillow Rentals Report a problem | ||
| 12/31/2024 | Listed for rent | $1,200$1/sqft |
Source: Zillow Rentals Report a problem | ||
Public tax history
| Year | Property taxes | Tax assessment |
|---|---|---|
| 2024 | -- | $265,000 +86% |
| 2023 | -- | $142,500 |
| 2022 | -- | $142,500 |
Find assessor info on the county website
Neighborhood: Pearl-Meigs-Monroe
Nearby schools
GreatSchools rating
- 2/10School 35 PinnacleGrades: K-6Distance: 0.7 mi
- 3/10School Of The ArtsGrades: 7-12Distance: 1 mi
- 1/10James Monroe High SchoolGrades: 9-12Distance: 0.1 mi
Schools provided by the listing agent
- District: Rochester
Source: NYSAMLSs. This data may not be complete. We recommend contacting the local school district to confirm school assignments for this home.


