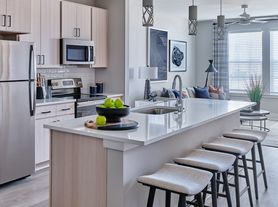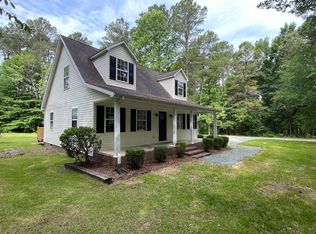Meticulous move-in ready home situated on 1.55 acres and just 5 minutes from downtown Pittsboro's Circle and 1 minute from Highway 64!Step inside this meticulously maintained 2,710 square foot residence and be greeted by soaring ceilings and a bright, open concept living space. Entertaining is effortless in this home, thanks to the durable flooring throughout with stunning solid walnut accents, eliminating carpet maintenance concerns. On the first floor, unwind in the spacious primary suite featuring a large ensuite bath, walk in shower, and generous walk in closet space. Two additional bedrooms and one full bathroom on first floor. The dedicated laundry room has a utility sink which adds convenience for busy households. Washer and Dryer Available.Venture upstairs and discover a fully equipped second kitchen/bar area complete with custom wine rack and cigar humidor, and a third full bathroom, perfect for guest entertaining. Additional room upstairs! Also upstairs, find two dual oak crafted workstations ideal for remote work and a closet for extra storage or wardrobe space. Outside, the home sits atop a hilltop garden cultivated with flowering bulbs, trees and shrubs ensuring year round seasonal beauty. Plenty of parking space for your vehicles along with a 2 car carport. Attached to the carport is a roll up door connecting you to an insulated shop with electricity connected. This property also includes a fenced up area up front which is great for pets and offering both functionality and quaint country charm!
Gas burning stove. Owner pays for gardener. Renter pays for utilities. Small dogs only and no cats.
House for rent
Accepts Zillow applications
$3,100/mo
262 Robert Alston Jr Dr, Pittsboro, NC 27312
3beds
2,710sqft
Price may not include required fees and charges.
Single family residence
Available now
Small dogs OK
Central air
In unit laundry
Detached parking
Heat pump
What's special
- 107 days
- on Zillow |
- -- |
- -- |
Travel times
Facts & features
Interior
Bedrooms & bathrooms
- Bedrooms: 3
- Bathrooms: 3
- Full bathrooms: 3
Heating
- Heat Pump
Cooling
- Central Air
Appliances
- Included: Dishwasher, Dryer, Microwave, Oven, Refrigerator, Washer
- Laundry: In Unit
Features
- Walk In Closet
- Flooring: Hardwood
Interior area
- Total interior livable area: 2,710 sqft
Property
Parking
- Parking features: Detached
- Details: Contact manager
Features
- Exterior features: Bicycle storage, Walk In Closet
Details
- Parcel number: 0006102
Construction
Type & style
- Home type: SingleFamily
- Property subtype: Single Family Residence
Community & HOA
Location
- Region: Pittsboro
Financial & listing details
- Lease term: 1 Year
Price history
| Date | Event | Price |
|---|---|---|
| 7/25/2025 | Price change | $3,100-3.1%$1/sqft |
Source: Zillow Rentals | ||
| 6/19/2025 | Listed for rent | $3,200$1/sqft |
Source: Zillow Rentals | ||
| 6/19/2025 | Listing removed | $3,200$1/sqft |
Source: Doorify MLS #10102093 | ||
| 6/10/2025 | Listed for rent | $3,200+3.2%$1/sqft |
Source: Doorify MLS #10102093 | ||
| 11/6/2024 | Listing removed | $3,100$1/sqft |
Source: Zillow Rentals | ||

