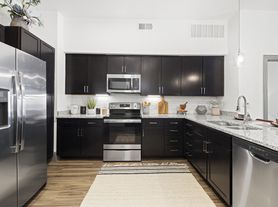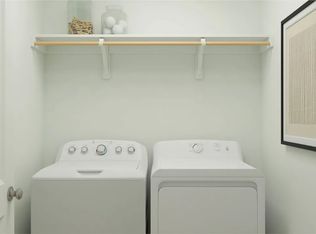This property comes with a versatile shop featuring three overhead bay doors and a apartment with 1 bedroom, 1 bathroom, and a comfortable living room. Upstairs, you'll find a bonus room perfect for a home office, playroom, or man cave. The property also includes a separate storage shed for added convenience. Tucked away on a cul-de-sac in Northwest ISD, this 1-story, 3-bedroom, 2-bath home sits on a full acreplenty of space to spread out. The landscaped front yard and gated garage entry set the tone, and inside you'll find an open floor plan with a mix of warm wood and soft carpet flooring. The kitchen is the heart of the home, full of natural light with white built-in cabinets, granite countertops, a center island, and a walk-in pantry. Theres also an eat-in breakfast room and a separate dining room for when you want a little more formality. The living room is anchored by a wood-burning fireplace and big backyard views. The primary suite has an updated bath with dual sinks, a garden tub, separate shower, and walk-in closet. Two more bedrooms and a second full bath with built-in storage make the layout complete. Practical touches include a separate utility room with cabinets. Out back, the huge, fenced yard and covered patio give you all the room you need to relax, play, or host. A 2-car garage with a single door rounds it out. If you're looking for space, comfort, and a true sense of privacy while still being connected to Northwest ISD, this home checks all the boxes.
Pet-friendly (dogs/cats), however, no farm animals or livestock allowed. The 4 TVs in the shop are included. Gun safe will not be accessible to tenants
Deposit, Pet Fees, Rents Due within 24 HOURS OF APPROVAL!
We do not advertise on FB Marketplace or Craigslist.
All Westrom Group residents are enrolled in our RESIDENT BENEFIT PACKAGE (RBP) $45.95/MO - Includes renters insurance, HVAC air filter delivery (for applicable properties), credit building to help boost your credit score with timely rent payments, $1M Identity Protection, move-in concierge service making utility connection and home service setup a breeze during your move-in, our best-in-class resident rewards program, and much more!
Disposal
Pets Allowed
W & D Connection
House for rent
$2,895/mo
262 Saddlebrook Ct, Rhome, TX 76078
3beds
1,662sqft
Price may not include required fees and charges.
Single family residence
Available now
Cats, dogs OK
Central air
-- Laundry
-- Parking
-- Heating
What's special
Wood-burning fireplaceOpen floor planHuge fenced yardBonus roomGranite countertopsVersatile shopBig backyard views
- 30 days
- on Zillow |
- -- |
- -- |
Travel times
Renting now? Get $1,000 closer to owning
Unlock a $400 renter bonus, plus up to a $600 savings match when you open a Foyer+ account.
Offers by Foyer; terms for both apply. Details on landing page.
Facts & features
Interior
Bedrooms & bathrooms
- Bedrooms: 3
- Bathrooms: 2
- Full bathrooms: 2
Cooling
- Central Air
Appliances
- Included: Dishwasher
Features
- Walk In Closet
Interior area
- Total interior livable area: 1,662 sqft
Property
Parking
- Details: Contact manager
Features
- Exterior features: Walk In Closet
Details
- Parcel number: 774806
Construction
Type & style
- Home type: SingleFamily
- Property subtype: Single Family Residence
Condition
- Year built: 2001
Community & HOA
Location
- Region: Rhome
Financial & listing details
- Lease term: Contact For Details
Price history
| Date | Event | Price |
|---|---|---|
| 9/29/2025 | Price change | $2,895-3.3%$2/sqft |
Source: Zillow Rentals | ||
| 9/3/2025 | Listed for rent | $2,995-0.2%$2/sqft |
Source: Zillow Rentals | ||
| 8/26/2025 | Listing removed | $3,000$2/sqft |
Source: Zillow Rentals | ||
| 8/21/2025 | Listed for rent | $3,000$2/sqft |
Source: Zillow Rentals | ||
| 5/18/2012 | Listing removed | $175,000$105/sqft |
Source: EQUISTAR PROPERTIES #11752733 | ||

