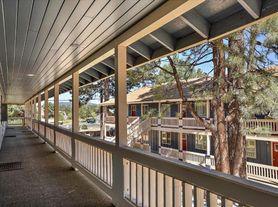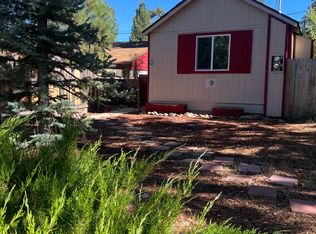Almost brand new, light and airy one bedroom stand alone house in peaceful Sugarloaf.
It features a large living area, large and open plan kitchen and dining area, front and rear decks, fully enclosed back and side yards with shed, small bathroom downstairs, huge beautiful bathroom upstairs and one bedroom.
The house is tiled downstairs which is easy to clean, especially during snow season, and the stairs and upstairs are carpeted which makes it really cosy. The carpets have just been professionally cleaned. We recently replaced the central heating furnace and tankless hot water system and there is a washer dryer on site.
It's walking distance to Easy's General Store, Kallan's Bar and Grill, Baldwin Lane Elementary School and Big Bear High School, only a 5 minute drive into Big Bear City and approximately a 12 min drive to Vons, Starbucks and Big Bear Lake.
There's off street parking for two cars and the neighborhood is extremely quiet and peaceful. It's also walking distance to several trail heads that lead up into the mountains so great for hikers and outdoorsy types.
The house shares a triple lot with a separate, standalone house with both being separated and fenced off. The bills are shared but based on square footage and occupancy.
Non smokers only and pets may be allowed upon discussion and successful application.
Pets are negotiable.
Renter pays utilities.
Non smokers.
1 year minimum lease period then month by month.
2 occupant maximum.
No sub-letting.
Utilities will be shared with the other property on site.
House for rent
Accepts Zillow applications
$1,800/mo
262 San Bernardino Ave, Sugarloaf, CA 92386
1beds
900sqft
Price may not include required fees and charges.
Single family residence
Available Thu Oct 23 2025
Cats, small dogs OK
-- A/C
In unit laundry
Off street parking
Baseboard
What's special
Tiled downstairsWasher dryer on siteFront and rear decksCentral heating furnaceTankless hot water system
- 6 days |
- -- |
- -- |
Travel times
Facts & features
Interior
Bedrooms & bathrooms
- Bedrooms: 1
- Bathrooms: 2
- Full bathrooms: 2
Heating
- Baseboard
Appliances
- Included: Dishwasher, Dryer, Freezer, Microwave, Oven, Refrigerator, Washer
- Laundry: In Unit
Features
- Flooring: Carpet, Tile
- Furnished: Yes
Interior area
- Total interior livable area: 900 sqft
Property
Parking
- Parking features: Off Street
- Details: Contact manager
Features
- Exterior features: Awesome landlord, Beautiful main bathroom, Energy efficient, Freshly painted, Heating system: Baseboard, Large decks at the front and rear, Large storage shed, Modern, remodeled kitchen, New carpets, Quiet and peaceful neighborhood, Warm and cosy
- Fencing: Fenced Yard
Details
- Parcel number: 2350423330000
Construction
Type & style
- Home type: SingleFamily
- Property subtype: Single Family Residence
Community & HOA
Location
- Region: Sugarloaf
Financial & listing details
- Lease term: 1 Year
Price history
| Date | Event | Price |
|---|---|---|
| 10/6/2025 | Price change | $1,800-10%$2/sqft |
Source: Zillow Rentals | ||
| 10/1/2025 | Listed for rent | $2,000-9.1%$2/sqft |
Source: Zillow Rentals | ||
| 7/15/2025 | Listing removed | $2,200$2/sqft |
Source: Zillow Rentals | ||
| 7/7/2025 | Price change | $2,200-8.3%$2/sqft |
Source: Zillow Rentals | ||
| 6/19/2025 | Price change | $2,400-4%$3/sqft |
Source: Zillow Rentals | ||

