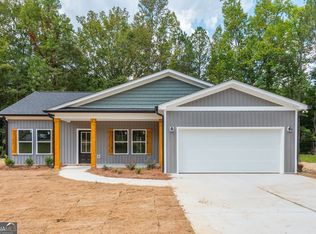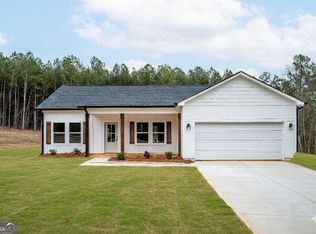Closed
$315,000
262 Stephens Rd, Cedartown, GA 30125
3beds
1,474sqft
Single Family Residence
Built in 2025
1 Acres Lot
$313,900 Zestimate®
$214/sqft
$1,942 Estimated rent
Home value
$313,900
Estimated sales range
Not available
$1,942/mo
Zestimate® history
Loading...
Owner options
Explore your selling options
What's special
New Construction- This stunning pre-sale farmhouse-style ranch is located just off popular Cherokee Road and within 1/2 mile of major Cedartown shopping and dining. Designed for modern living, the open-concept layout features 3 spacious bedrooms and 2 full baths. The chef's kitchen includes granite countertops, stainless steel appliances, white cabinetry, walk-in pantry, and custom island that opens to the family room. The primary suite offers a large walk-in closet and spa-style bath with oversized tile shower. Interior highlights include LVP flooring in main areas, plush bedroom carpet, granite surfaces, and sleek black fixtures. Enjoy a peaceful backyard setting with no HOA and easy access to schools, dining, and entertainment. $2500 in Flex Cash for Qualified Buyers! Use toward rate buy-down, upgrades, or closing costs with preferred lender. Incentives available only with preferred lender.
Zillow last checked: 8 hours ago
Listing updated: October 31, 2025 at 08:06am
Listed by:
John Mark Woodard 423-202-2621,
Keller Williams Realty North Atlanta
Bought with:
Bridgette Larkin, 386452
Atlanta Communities
Source: GAMLS,MLS#: 10617722
Facts & features
Interior
Bedrooms & bathrooms
- Bedrooms: 3
- Bathrooms: 2
- Full bathrooms: 2
- Main level bathrooms: 2
- Main level bedrooms: 3
Heating
- Heat Pump
Cooling
- Heat Pump
Appliances
- Included: Electric Water Heater, Microwave, Dishwasher
- Laundry: Laundry Closet
Features
- Other
- Flooring: Laminate, Carpet
- Basement: None
- Has fireplace: No
- Common walls with other units/homes: No Common Walls
Interior area
- Total structure area: 1,474
- Total interior livable area: 1,474 sqft
- Finished area above ground: 1,474
- Finished area below ground: 0
Property
Parking
- Total spaces: 2
- Parking features: Garage
- Has garage: Yes
Features
- Levels: One
- Stories: 1
- Patio & porch: Patio
- Exterior features: Other
Lot
- Size: 1 Acres
- Features: Level
Details
- Parcel number: 029B033
Construction
Type & style
- Home type: SingleFamily
- Architectural style: Ranch
- Property subtype: Single Family Residence
Materials
- Vinyl Siding
- Foundation: Slab
- Roof: Composition
Condition
- New Construction
- New construction: Yes
- Year built: 2025
Utilities & green energy
- Sewer: Septic Tank
- Water: Public
- Utilities for property: Other
Community & neighborhood
Community
- Community features: None
Location
- Region: Cedartown
- Subdivision: None
HOA & financial
HOA
- Has HOA: No
- Services included: None
Other
Other facts
- Listing agreement: Exclusive Agency
Price history
| Date | Event | Price |
|---|---|---|
| 10/29/2025 | Sold | $315,000+5%$214/sqft |
Source: | ||
| 10/25/2025 | Pending sale | $299,900$203/sqft |
Source: | ||
| 10/3/2025 | Listed for sale | $299,900+0.3%$203/sqft |
Source: | ||
| 10/1/2025 | Listing removed | $299,000$203/sqft |
Source: | ||
| 7/25/2025 | Listed for sale | $299,000-3.5%$203/sqft |
Source: | ||
Public tax history
Tax history is unavailable.
Neighborhood: 30125
Nearby schools
GreatSchools rating
- 5/10Cherokee Elementary SchoolGrades: PK-5Distance: 1.5 mi
- 6/10Cedartown Middle SchoolGrades: 6-8Distance: 1.6 mi
- 6/10Cedartown High SchoolGrades: 9-12Distance: 2.3 mi
Schools provided by the listing agent
- Elementary: Cherokee
- Middle: Cedartown
- High: Cedartown
Source: GAMLS. This data may not be complete. We recommend contacting the local school district to confirm school assignments for this home.

Get pre-qualified for a loan
At Zillow Home Loans, we can pre-qualify you in as little as 5 minutes with no impact to your credit score.An equal housing lender. NMLS #10287.

